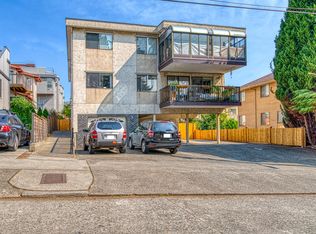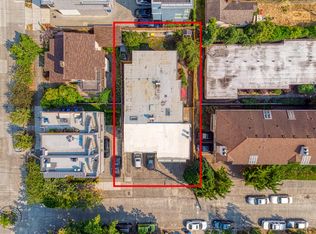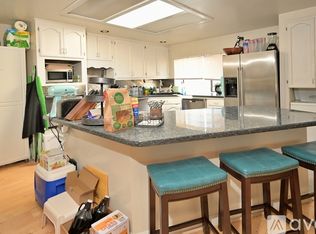Built in 1981 the building features four 2-bedroom units plus a penthouse. Units have spacious floorplans with private outdoor spaces & updated finishes. Off street parking including 1 garage spot. The building is individually metered for 5 units & fully sprinklered. Well-situated just few blocks off the bustling retail corridors of 45th St and Stone Way & a short commute to Fremont's Tech hub, Wallingford 5 tenants enjoy a balanced lifestyle with proximity to work & play.
This property is off market, which means it's not currently listed for sale or rent on Zillow. This may be different from what's available on other websites or public sources.


