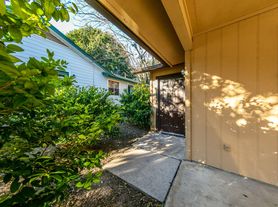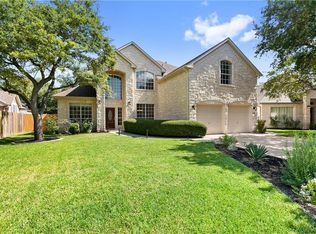Experience the perfect blend of style, comfort, and location at 1006 Milford #B a beautifully updated one-story 2-bedroom, 2-bath home nestled in the heart of South Austin. This thoughtfully designed residence welcomes you with soaring cathedral ceilings, abundant natural light, and a spacious open-concept layout ideal for both entertaining and everyday living. The modern kitchen boasts sleek countertops, generous cabinetry, and quality appliances, while the split-bedroom floor plan ensures privacy and flexibility. Retreat to the tranquil primary suite featuring a spa-inspired bath, large walk-in closet, and private patio access. The second bedroom is ideal for guests or a home office, complemented by a stylishly updated second bath. Enjoy the convenience of indoor laundry with full-size connections, secure parking, and a pet-friendly policy. Outdoor living is a dream with a covered front porch, private courtyard entry, and a large backyard oasis. Located just south of Stassney Lane, you're minutes from downtown via South Congress or 1st Street, and close to top-rated schools, Menchaca Road hotspots, shopping, and dining. Refrigerator included. Don't miss this rare opportunity to lease a home that offers both urban accessibility and peaceful charm schedule your private tour today!
Apartment for rent
$1,400/mo
1006 Milford Way #B, Austin, TX 78745
2beds
900sqft
Price may not include required fees and charges.
Multifamily
Available now
Cats, dogs OK
Central air
In unit laundry
2 Attached garage spaces parking
Central
What's special
Private patio accessPrivate courtyard entryLarge backyard oasisStylishly updated second bathAbundant natural lightSplit-bedroom floor planModern kitchen
- 143 days |
- -- |
- -- |
Learn more about the building:
Travel times
Renting now? Get $1,000 closer to owning
Unlock a $400 renter bonus, plus up to a $600 savings match when you open a Foyer+ account.
Offers by Foyer; terms for both apply. Details on landing page.
Facts & features
Interior
Bedrooms & bathrooms
- Bedrooms: 2
- Bathrooms: 2
- Full bathrooms: 2
Heating
- Central
Cooling
- Central Air
Appliances
- Included: Dishwasher, Disposal, Range, Refrigerator
- Laundry: In Unit, Laundry Closet, Main Level
Features
- 2 Primary Baths, No Interior Steps, Open Floorplan, Primary Bedroom on Main, Storage, Walk In Closet
Interior area
- Total interior livable area: 900 sqft
Video & virtual tour
Property
Parking
- Total spaces: 2
- Parking features: Attached, Carport, Covered, Driveway
- Has attached garage: Yes
- Has carport: Yes
- Details: Contact manager
Features
- Stories: 1
- Exterior features: Contact manager
Construction
Type & style
- Home type: MultiFamily
- Property subtype: MultiFamily
Materials
- Roof: Composition
Condition
- Year built: 1981
Building
Management
- Pets allowed: Yes
Community & HOA
Location
- Region: Austin
Financial & listing details
- Lease term: 12 Months
Price history
| Date | Event | Price |
|---|---|---|
| 9/17/2025 | Price change | $1,400-6.7%$2/sqft |
Source: Unlock MLS #3556982 | ||
| 7/30/2025 | Price change | $1,500-6.3%$2/sqft |
Source: Unlock MLS #3556982 | ||
| 5/22/2025 | Listed for rent | $1,600$2/sqft |
Source: Unlock MLS #3556982 | ||

