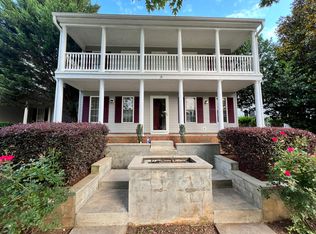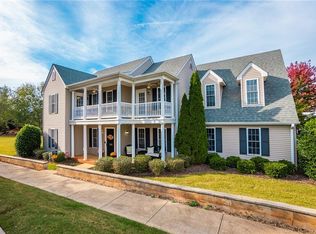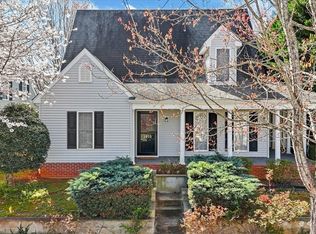Check out the Virtual Tour at bit.ly/1006meehan3d. This well-maintained Charleston-style house has everything you would want in your new home! You have a master suite upstairs and downstairs to accommodate either preference. An open kitchen and dining room space that allows versatility in its use. A large and welcoming great room for family entertainment. Then, upstairs you have a large master bedroom with walkout access to a serene balcony overlooking the neighborhood. The master also features a LARGE walk-in closet, a 2nd closet and a bathroom with a jetted tub and a stand-up shower. Also upstairs are 2 more bedrooms, another bathroom and a HUGE bonus room that you can just let your imagination run wild with ideas on how to use it! Look at the 3D walk through and schedule your showing today!
This property is off market, which means it's not currently listed for sale or rent on Zillow. This may be different from what's available on other websites or public sources.



