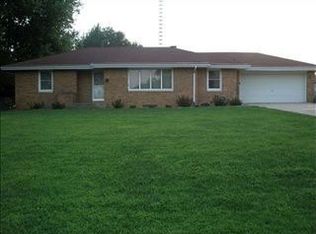All brick ranch on nearly 1/2 acre lot with beautiful trees & fenced back yard. This home has been beautifully maintained & is in move-in ready condition! The former 2 car garage has been converted to a beautiful family room but could be easily returned to use as a garage. This home has a wonderful whole house generator. Must see to appreciate. Other Room=breezeway. FR can be 2nd BR. More pictures will be available shortly!!
This property is off market, which means it's not currently listed for sale or rent on Zillow. This may be different from what's available on other websites or public sources.

