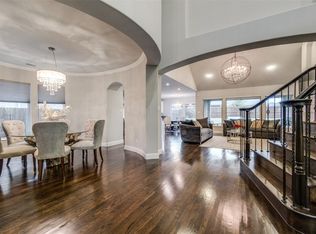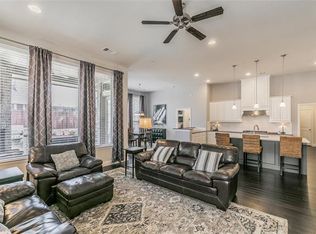Sold on 01/17/25
Price Unknown
1006 Longhill Way, Forney, TX 75126
4beds
3,182sqft
Single Family Residence
Built in 2014
8,276.4 Square Feet Lot
$407,600 Zestimate®
$--/sqft
$3,009 Estimated rent
Home value
$407,600
$371,000 - $448,000
$3,009/mo
Zestimate® history
Loading...
Owner options
Explore your selling options
What's special
PRISTINE CONDITION! Built by Highland Homes and packed with design center upgrades. Incredible floor plan you MUST SEE w all 4 bedrooms & 3 full baths downstairs. Private office w french doors ideal for working. Separate formal dining area located off kitchen. Chef-inspired kitchen includes expansive island, five-burner gas cooktop, double ovens, built-in microwave, plentiful cabinets, and large corner pantry as well as built-in desk and breakfast area. Living room w floor-to-ceiling stone fireplace and picture windows that provide cascading natural light. Gigantic owner's suite w brilliant bath provides dual vanities, soaking tub, separate fully-tiled shower, and large walk-in closet w ample space for huge wardrobes. Three spacious secondary bedrooms are located downstairs as well as two full bathrooms. Upstairs is a generously-sized game room w a full bath and access to walk-out attic space with extensive decking. Additional decked attic space access located above 2.5 car garage.
Zillow last checked: 8 hours ago
Listing updated: June 19, 2025 at 06:16pm
Listed by:
Shawn McLaughlin 0635049 972-771-8163,
Ebby Halliday, REALTORS 972-771-8163,
Summer Rhone 0641157 469-408-2000,
Ebby Halliday, REALTORS
Bought with:
Deborah Deegan
Coldwell Banker Apex, REALTORS
Source: NTREIS,MLS#: 20629471
Facts & features
Interior
Bedrooms & bathrooms
- Bedrooms: 4
- Bathrooms: 4
- Full bathrooms: 4
Primary bedroom
- Level: First
Bedroom
- Level: First
Bedroom
- Level: First
Bedroom
- Level: First
Primary bathroom
- Level: First
Breakfast room nook
- Level: First
Dining room
- Level: First
Other
- Level: First
Other
- Level: First
Other
- Level: Second
Game room
- Level: Second
Living room
- Level: First
Office
- Level: First
Heating
- Central, Gas
Cooling
- Central Air, Ceiling Fan(s), Electric, Zoned
Appliances
- Included: Some Gas Appliances, Double Oven, Dishwasher, Electric Oven, Gas Cooktop, Disposal, Gas Water Heater, Microwave, Plumbed For Gas
- Laundry: Laundry in Utility Room
Features
- Built-in Features, Decorative/Designer Lighting Fixtures, Double Vanity, Eat-in Kitchen, Granite Counters, High Speed Internet, Kitchen Island, Open Floorplan, Pantry, Cable TV, Walk-In Closet(s)
- Flooring: Carpet, Tile, Wood
- Windows: Window Coverings
- Has basement: No
- Number of fireplaces: 1
- Fireplace features: Gas, Wood Burning
Interior area
- Total interior livable area: 3,182 sqft
Property
Parking
- Total spaces: 2
- Parking features: Door-Multi, Garage, Garage Door Opener, Oversized
- Attached garage spaces: 2
Features
- Levels: One
- Stories: 1
- Patio & porch: Rear Porch, Front Porch, Covered
- Exterior features: Lighting, Private Yard, Rain Gutters
- Pool features: None
- Fencing: Back Yard,Fenced,Privacy,Wood
Lot
- Size: 8,276 sqft
- Features: Back Yard, Interior Lot, Lawn, Landscaped, Subdivision, Sprinkler System, Few Trees
Details
- Parcel number: 181184
Construction
Type & style
- Home type: SingleFamily
- Architectural style: Traditional,Detached
- Property subtype: Single Family Residence
Materials
- Brick
- Foundation: Slab
- Roof: Composition
Condition
- Year built: 2014
Utilities & green energy
- Utilities for property: Electricity Available, Natural Gas Available, Municipal Utilities, Sewer Available, Separate Meters, Underground Utilities, Water Available, Cable Available
Community & neighborhood
Community
- Community features: Sidewalks
Location
- Region: Forney
- Subdivision: Devonshire Ph1
HOA & financial
HOA
- Has HOA: Yes
- HOA fee: $154 quarterly
- Services included: All Facilities, Association Management, Maintenance Grounds, Maintenance Structure
- Association name: Devonshire Community Association
- Association phone: 972-552-2820
Other
Other facts
- Listing terms: Cash,Conventional,FHA,VA Loan
Price history
| Date | Event | Price |
|---|---|---|
| 1/17/2025 | Sold | -- |
Source: NTREIS #20629471 Report a problem | ||
| 12/18/2024 | Listing removed | $3,300$1/sqft |
Source: Zillow Rentals Report a problem | ||
| 12/13/2024 | Pending sale | $419,000$132/sqft |
Source: NTREIS #20629471 Report a problem | ||
| 12/8/2024 | Price change | $419,000-2.5%$132/sqft |
Source: NTREIS #20629471 Report a problem | ||
| 10/6/2024 | Price change | $429,900-4.5%$135/sqft |
Source: NTREIS #20629471 Report a problem | ||
Public tax history
| Year | Property taxes | Tax assessment |
|---|---|---|
| 2025 | -- | $412,671 -7.3% |
| 2024 | -- | $444,991 +7.8% |
| 2023 | -- | $412,695 +10% |
Find assessor info on the county website
Neighborhood: Devonshire
Nearby schools
GreatSchools rating
- 7/10Griffin Elementary SchoolGrades: PK-4Distance: 0.3 mi
- 3/10North Forney High SchoolGrades: 8-12Distance: 1.1 mi
- 3/10Margaret Taylor Smith Intermediate SchoolGrades: 5-6Distance: 1.1 mi
Schools provided by the listing agent
- Elementary: Griffin
- Middle: Jackson
- High: North Forney
- District: Forney ISD
Source: NTREIS. This data may not be complete. We recommend contacting the local school district to confirm school assignments for this home.
Get a cash offer in 3 minutes
Find out how much your home could sell for in as little as 3 minutes with a no-obligation cash offer.
Estimated market value
$407,600
Get a cash offer in 3 minutes
Find out how much your home could sell for in as little as 3 minutes with a no-obligation cash offer.
Estimated market value
$407,600

