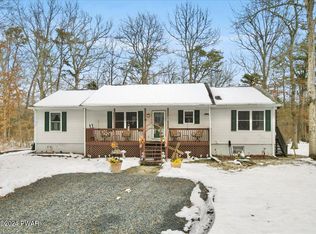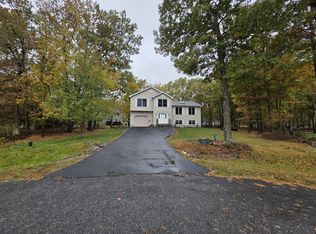Sold for $369,900 on 08/09/24
$369,900
1006 Long Lake Rd, Tamiment, PA 18371
4beds
2,680sqft
Single Family Residence
Built in 2005
0.51 Acres Lot
$402,900 Zestimate®
$138/sqft
$2,868 Estimated rent
Home value
$402,900
$338,000 - $479,000
$2,868/mo
Zestimate® history
Loading...
Owner options
Explore your selling options
What's special
Welcome to your dream home in Lehman Township, PA! This spacious 4-bed, 3.5-bath contemporary colonial, located in a quiet cul-de-sac within the Glen at Tamiment amenity filled community, backs up to state game lands. This home features 2 master suites, a landscaped yard, and a 2-car garage. Enjoy wood laminate flooring, a stone fireplace in the living room, a formal dining room with French doors to a deck and hot tub gazebo, and a remodeled kitchen with a breakfast nook and laundry room. The first-floor master suite includes a sitting room and tiled bathroom, while the second-floor master suite offers a large walk-in closet and tiled bathroom. With 2 additional spacious bedrooms, a full basement, oil heat, and central AC, this home ensures year-round comfort. The gated community offers amenities that include a pool, lake, playground, tennis court, and clubhouse. Nearby attractions include Delaware Water Gap, Bushkill Falls, Shawnee Mountain Ski Area, Pocono Indian Museum, Mountain Laurel Center for the Performing Arts, and Pocono Bazaar Flea Market. Seller is including a 1-year home warranty.
Zillow last checked: 8 hours ago
Listing updated: August 09, 2024 at 02:10pm
Listed by:
Dianne R. Altieri 610-256-4269,
Keller Williams Allentown,
Sam Del Rosario 610-762-6631,
Keller Williams Allentown
Bought with:
nonmember
Pocono Mtn. Assoc. of REALTORS
Source: GLVR,MLS#: 739071 Originating MLS: Lehigh Valley MLS
Originating MLS: Lehigh Valley MLS
Facts & features
Interior
Bedrooms & bathrooms
- Bedrooms: 4
- Bathrooms: 4
- Full bathrooms: 3
- 1/2 bathrooms: 1
Primary bedroom
- Description: Carpet, ceiling fan
- Level: First
- Dimensions: 15.11 x 17.70
Primary bedroom
- Description: Carpet, ceiling fan, walk-in closet
- Level: Second
- Dimensions: 16.40 x 21.10
Bedroom
- Description: Carpet, walk-in closet
- Level: Second
- Dimensions: 22.70 x 21.20
Bedroom
- Description: Carpet, walk-in closet
- Level: Second
- Dimensions: 16.30 x 14.40
Primary bathroom
- Description: Tile, double vanity, walk-in shower
- Level: First
- Dimensions: 8.30 x 11.70
Primary bathroom
- Description: Tile floor, large single vanity, walk-in shower
- Level: Second
- Dimensions: 9.00 x 8.60
Breakfast room nook
- Description: Laminate floor, large window, entry to mud room
- Level: First
- Dimensions: 11.70 x 10.11
Dining room
- Description: Laminate floor, slider to deck
- Level: First
- Dimensions: 13.40 x 12.80
Other
- Description: Tile floor, single vanity, tub/shower
- Level: Second
- Dimensions: 7.90 x 11.40
Half bath
- Description: Tile floor, single vanity
- Level: First
- Dimensions: 5.30 x 4.70
Kitchen
- Description: Laminate floor, stainless refrigerator/dishwasher, ceiling fan
- Level: First
- Dimensions: 14.11 x 12.70
Laundry
- Description: Tile floor, garage entrance
- Level: First
- Dimensions: 11.10 x 6.10
Living room
- Description: Fireplace, laminate floor, ceiling fan
- Level: First
- Dimensions: 16.00 x 17.11
Other
- Description: Basement, unfinished
- Level: Basement
- Dimensions: 44.90 x 37.90
Other
- Description: Garage, 2-car
- Level: First
- Dimensions: 22.10 x 23.00
Heating
- Baseboard, Hot Water, Oil
Cooling
- Central Air, Ceiling Fan(s)
Appliances
- Included: Dishwasher, Electric Oven, Electric Range, Microwave, Oil Water Heater, Refrigerator, Washer
- Laundry: Main Level
Features
- Breakfast Area, Dining Area, Separate/Formal Dining Room, Home Office, Mud Room, Family Room Main Level, Utility Room, Walk-In Closet(s)
- Flooring: Carpet, Luxury Vinyl, Luxury VinylPlank, Tile
- Basement: Sump Pump
- Has fireplace: Yes
- Fireplace features: Living Room
Interior area
- Total interior livable area: 2,680 sqft
- Finished area above ground: 2,680
- Finished area below ground: 0
Property
Parking
- Total spaces: 2
- Parking features: Attached, Driveway, Garage, Off Street, On Street, Garage Door Opener
- Attached garage spaces: 2
- Has uncovered spaces: Yes
Features
- Stories: 2
- Patio & porch: Covered, Deck, Porch
- Exterior features: Deck, Hot Tub/Spa, Porch
- Has spa: Yes
- Has view: Yes
- View description: Hills, Mountain(s), Panoramic
Lot
- Size: 0.51 Acres
- Features: Cul-De-Sac, Wooded
Details
- Parcel number: 187.020181 110186
- Zoning: LDR
- Special conditions: None
Construction
Type & style
- Home type: SingleFamily
- Architectural style: Contemporary,Colonial
- Property subtype: Single Family Residence
Materials
- ICFs (Insulated Concrete Forms), Vinyl Siding
- Foundation: Block
- Roof: Asphalt,Fiberglass
Condition
- Unknown
- Year built: 2005
Utilities & green energy
- Electric: 200+ Amp Service, Circuit Breakers
- Sewer: Public Sewer
- Water: Public
- Utilities for property: Cable Available
Community & neighborhood
Security
- Security features: Security System, Smoke Detector(s)
Location
- Region: Tamiment
- Subdivision: Glen at Tamiment
HOA & financial
HOA
- Has HOA: Yes
- HOA fee: $187 monthly
Other
Other facts
- Listing terms: Cash,Conventional,FHA,VA Loan
- Ownership type: Fee Simple
Price history
| Date | Event | Price |
|---|---|---|
| 8/9/2024 | Sold | $369,900$138/sqft |
Source: | ||
| 6/26/2024 | Contingent | $369,900$138/sqft |
Source: | ||
| 6/26/2024 | Pending sale | $369,900$138/sqft |
Source: | ||
| 6/6/2024 | Listed for sale | $369,900+57.4%$138/sqft |
Source: | ||
| 10/5/2020 | Sold | $235,000+3.3%$88/sqft |
Source: Public Record | ||
Public tax history
| Year | Property taxes | Tax assessment |
|---|---|---|
| 2025 | $7,459 +1.6% | $45,470 |
| 2024 | $7,344 +1.5% | $45,470 |
| 2023 | $7,233 +3.2% | $45,470 |
Find assessor info on the county website
Neighborhood: 18371
Nearby schools
GreatSchools rating
- 5/10Middle Smithfield El SchoolGrades: K-5Distance: 7.1 mi
- 3/10Lehman Intermediate SchoolGrades: 6-8Distance: 1.6 mi
- 3/10East Stroudsburg Senior High School NorthGrades: 9-12Distance: 1.8 mi
Schools provided by the listing agent
- Elementary: Bushkill
- Middle: Lehman Intermediate
- High: East Stroudsburg
- District: East Stroudsburg
Source: GLVR. This data may not be complete. We recommend contacting the local school district to confirm school assignments for this home.

Get pre-qualified for a loan
At Zillow Home Loans, we can pre-qualify you in as little as 5 minutes with no impact to your credit score.An equal housing lender. NMLS #10287.
Sell for more on Zillow
Get a free Zillow Showcase℠ listing and you could sell for .
$402,900
2% more+ $8,058
With Zillow Showcase(estimated)
$410,958
