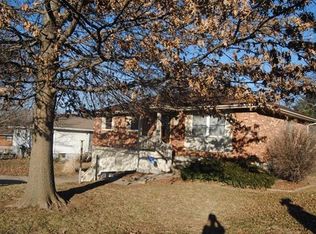Sold
Price Unknown
1006 Lexington Rd, Pleasant Hill, MO 64080
3beds
1,356sqft
Single Family Residence
Built in 1965
9,365 Square Feet Lot
$265,100 Zestimate®
$--/sqft
$1,770 Estimated rent
Home value
$265,100
$252,000 - $278,000
$1,770/mo
Zestimate® history
Loading...
Owner options
Explore your selling options
What's special
BACK ON THE MARKET! No fault of the seller; buyer financing fell through THE SEARCH IS OVER! This beautifully updated raised ranch has three bedrooms, three full bathrooms, and a finished basement with an office/ fourth non-conforming bedroom. The bright and airy living room opens to the dining room with a new sliding glass door. Off of the dining room is a brand new deck to grill on that overlooks a large yard with mature trees and a patio waiting for you to enjoy. In the kitchen, custom cabinets go all the way to the ceiling to maximize storage and the new farm-style sink and stainless steel appliances make cooking and cleaning up a breeze. The new master bath with double vanity and rain shower head lets you escape the day. The new roof, hot water heater, HVAC, and new durable, luxury LVP flooring extending throughout the house add peace of mind to this great home. Don't let this one get away!
Zillow last checked: 8 hours ago
Listing updated: December 08, 2023 at 02:14pm
Listing Provided by:
Lance Giesbrecht 816-591-9594,
Chartwell Realty LLC,
Pierre Heidrich 816-210-7333,
Chartwell Realty LLC
Bought with:
Mary Agee-McCully, WP-1783587
BHG Kansas City Homes
Source: Heartland MLS as distributed by MLS GRID,MLS#: 2451793
Facts & features
Interior
Bedrooms & bathrooms
- Bedrooms: 3
- Bathrooms: 3
- Full bathrooms: 3
Primary bedroom
- Features: Ceiling Fan(s), Luxury Vinyl, Walk-In Closet(s)
Bedroom 1
- Features: Ceiling Fan(s), Luxury Vinyl
- Level: Main
Bedroom 3
- Features: Ceiling Fan(s), Luxury Vinyl
- Level: Main
Primary bathroom
- Features: Luxury Vinyl, Shower Only, Solid Surface Counter, Vinyl
- Level: Main
Bathroom 1
- Features: Luxury Vinyl, Shower Over Tub
- Level: Main
Basement
- Features: Luxury Vinyl
- Level: Basement
Family room
- Features: Luxury Vinyl
- Level: Main
Kitchen
- Features: Built-in Features, Luxury Vinyl, Quartz Counter
- Level: Main
Laundry
- Features: Luxury Vinyl, Shower Only
- Level: Basement
Heating
- Natural Gas, Heat Pump
Cooling
- Electric
Appliances
- Included: Dishwasher, Disposal, Microwave, Gas Range, Stainless Steel Appliance(s)
- Laundry: In Basement
Features
- Flooring: Luxury Vinyl
- Basement: Concrete,Finished,Garage Entrance,Interior Entry
- Has fireplace: No
Interior area
- Total structure area: 1,356
- Total interior livable area: 1,356 sqft
- Finished area above ground: 1,056
- Finished area below ground: 300
Property
Parking
- Total spaces: 2
- Parking features: Basement, Garage Faces Front, Off Street
- Attached garage spaces: 2
Features
- Patio & porch: Deck
- Fencing: Metal,Partial,Wood
Lot
- Size: 9,365 sqft
- Features: City Lot
Details
- Parcel number: 1970600
- Special conditions: Owner Agent
Construction
Type & style
- Home type: SingleFamily
- Property subtype: Single Family Residence
Materials
- Concrete, Frame
- Roof: Composition
Condition
- Year built: 1965
Utilities & green energy
- Sewer: Public Sewer
- Water: Public
Community & neighborhood
Location
- Region: Pleasant Hill
- Subdivision: Pleasant View Addition
Other
Other facts
- Listing terms: Cash,Conventional,FHA,USDA Loan,VA Loan
- Ownership: Investor
Price history
| Date | Event | Price |
|---|---|---|
| 12/8/2023 | Sold | -- |
Source: | ||
| 11/13/2023 | Contingent | $249,900$184/sqft |
Source: | ||
| 9/27/2023 | Price change | $249,900-2%$184/sqft |
Source: | ||
| 9/19/2023 | Price change | $254,900-1.6%$188/sqft |
Source: | ||
| 9/13/2023 | Listed for sale | $259,000$191/sqft |
Source: | ||
Public tax history
| Year | Property taxes | Tax assessment |
|---|---|---|
| 2024 | $1,551 +0.7% | $21,510 |
| 2023 | $1,540 +9.7% | $21,510 +11.8% |
| 2022 | $1,404 -16.3% | $19,240 |
Find assessor info on the county website
Neighborhood: 64080
Nearby schools
GreatSchools rating
- NAPleasant Hill Primary SchoolGrades: PK-2Distance: 0.6 mi
- 6/10Pleasant Hill Middle SchoolGrades: 7-8Distance: 0.7 mi
- 7/10Pleasant Hill High SchoolGrades: 9-12Distance: 0.9 mi
Schools provided by the listing agent
- High: Pleasant Hill
Source: Heartland MLS as distributed by MLS GRID. This data may not be complete. We recommend contacting the local school district to confirm school assignments for this home.
Get a cash offer in 3 minutes
Find out how much your home could sell for in as little as 3 minutes with a no-obligation cash offer.
Estimated market value
$265,100
Get a cash offer in 3 minutes
Find out how much your home could sell for in as little as 3 minutes with a no-obligation cash offer.
Estimated market value
$265,100
