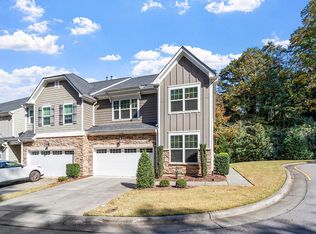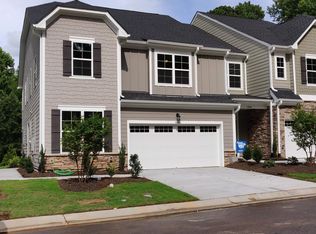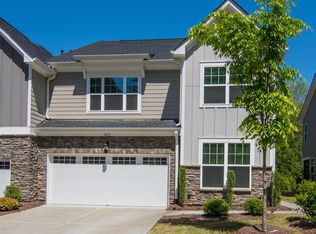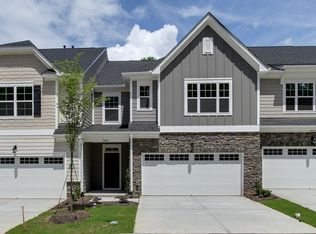Sold for $532,500
$532,500
1006 Laurel Twist Rd, Cary, NC 27513
3beds
2,204sqft
Townhouse, Residential
Built in 2018
2,613.6 Square Feet Lot
$520,100 Zestimate®
$242/sqft
$2,320 Estimated rent
Home value
$520,100
$494,000 - $546,000
$2,320/mo
Zestimate® history
Loading...
Owner options
Explore your selling options
What's special
Beautifully appointed townhouse in a prime Cary location! This exceptional home features an open kitchen with a spacious central island, stylish pendant lighting, granite countertops, and stainless steel appliances, including a gas cooktop and range hood. A huge pantry provides ample storage. The family room seamlessly connects to the kitchen and dining areas, offering generous space for various furnishings. A screened porch off the dining area leads to a patio overlooking a private, wooded backyard. Upstairs, the primary suite boasts a tray ceiling, serene wooded views, and a large walk-in closet. The luxurious primary bath includes a soaking tub, walk-in shower, water closet, and an extended dual-sink vanity. Two sizable secondary bedrooms share a full bath with a tub/shower combination. A versatile loft provides the perfect space for a home office or recreation area. The second-floor laundry room is equipped with a utility sink and abundant storage. Guest parking available. Minutes to great shopping, dining, and access to major roads. Truly, a dream location!
Zillow last checked: 8 hours ago
Listing updated: October 28, 2025 at 12:54am
Listed by:
Kimberly Conroy 919-789-5005,
Coldwell Banker HPW
Bought with:
Deb Chadwick, 262712
DEBTEAM
Source: Doorify MLS,MLS#: 10086209
Facts & features
Interior
Bedrooms & bathrooms
- Bedrooms: 3
- Bathrooms: 3
- Full bathrooms: 2
- 1/2 bathrooms: 1
Heating
- Forced Air, Natural Gas
Cooling
- Central Air
Appliances
- Included: Dishwasher, Gas Cooktop, Microwave, Range Hood, Stainless Steel Appliance(s), Oven, Water Heater
- Laundry: Laundry Room, Upper Level
Features
- Bathtub/Shower Combination, Double Vanity, Granite Counters, Kitchen Island, Open Floorplan, Pantry, Separate Shower, Smooth Ceilings, Soaking Tub, Walk-In Closet(s), Walk-In Shower, Water Closet
- Flooring: Carpet, Vinyl, Tile
- Windows: Blinds
- Has fireplace: No
- Common walls with other units/homes: 2+ Common Walls
Interior area
- Total structure area: 2,204
- Total interior livable area: 2,204 sqft
- Finished area above ground: 2,204
- Finished area below ground: 0
Property
Parking
- Total spaces: 2
- Parking features: Additional Parking, Garage, Garage Door Opener, Garage Faces Front, Guest
- Attached garage spaces: 2
Features
- Levels: Two
- Stories: 2
- Patio & porch: Patio, Screened
- Has view: Yes
Lot
- Size: 2,613 sqft
Details
- Parcel number: 0754866821
- Special conditions: Standard
Construction
Type & style
- Home type: Townhouse
- Architectural style: Transitional
- Property subtype: Townhouse, Residential
- Attached to another structure: Yes
Materials
- Cement Siding, Stone
- Foundation: Slab
- Roof: Asphalt, Shingle
Condition
- New construction: No
- Year built: 2018
Utilities & green energy
- Sewer: Public Sewer
- Water: Public
- Utilities for property: Electricity Connected, Natural Gas Connected, Water Connected
Community & neighborhood
Community
- Community features: Playground
Location
- Region: Cary
- Subdivision: Silver Grove
HOA & financial
HOA
- Has HOA: Yes
- HOA fee: $211 monthly
- Amenities included: Maintenance Grounds
- Services included: Road Maintenance, Storm Water Maintenance
Other
Other facts
- Road surface type: Asphalt
Price history
| Date | Event | Price |
|---|---|---|
| 5/23/2025 | Sold | $532,500-2.3%$242/sqft |
Source: | ||
| 4/6/2025 | Pending sale | $545,000$247/sqft |
Source: | ||
| 4/2/2025 | Listed for sale | $545,000+53%$247/sqft |
Source: | ||
| 9/12/2018 | Sold | $356,275$162/sqft |
Source: | ||
| 8/16/2018 | Price change | $356,275-1%$162/sqft |
Source: CalAtlantic Homes Report a problem | ||
Public tax history
| Year | Property taxes | Tax assessment |
|---|---|---|
| 2025 | $4,348 +2.2% | $504,947 |
| 2024 | $4,254 +13.6% | $504,947 +35.8% |
| 2023 | $3,746 +3.9% | $371,852 |
Find assessor info on the county website
Neighborhood: 27513
Nearby schools
GreatSchools rating
- 5/10Northwoods ElementaryGrades: PK-5Distance: 0.8 mi
- 10/10West Cary Middle SchoolGrades: 6-8Distance: 0.5 mi
- 7/10Cary HighGrades: 9-12Distance: 2.9 mi
Schools provided by the listing agent
- Elementary: Wake - Northwoods
- Middle: Wake - West Cary
- High: Wake - Cary
Source: Doorify MLS. This data may not be complete. We recommend contacting the local school district to confirm school assignments for this home.
Get a cash offer in 3 minutes
Find out how much your home could sell for in as little as 3 minutes with a no-obligation cash offer.
Estimated market value$520,100
Get a cash offer in 3 minutes
Find out how much your home could sell for in as little as 3 minutes with a no-obligation cash offer.
Estimated market value
$520,100



