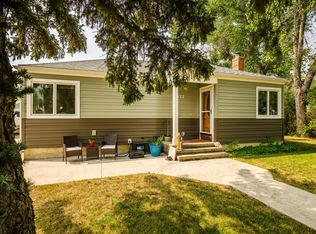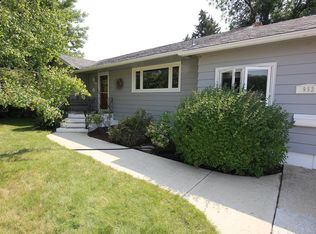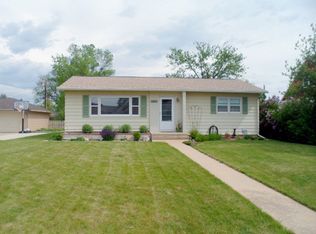This immaculate 4-bedroom 2-bath home sits on a beautifully landscaped corner lot. Gorgeous hardwood floors, an abundance of natural light and a large well-appointed kitchen make this home a must see! Finished basement features a family room complete with a wet bar, bedroom, full bath, office space and bonus rooms. A detached 2-car garage, fenced back yard, storage shed with electricity and plenty of off-street parking complete the picture.
This property is off market, which means it's not currently listed for sale or rent on Zillow. This may be different from what's available on other websites or public sources.



