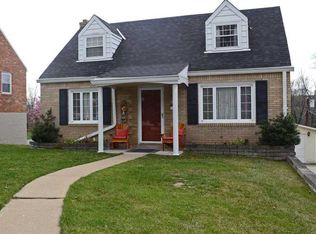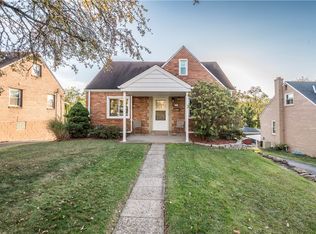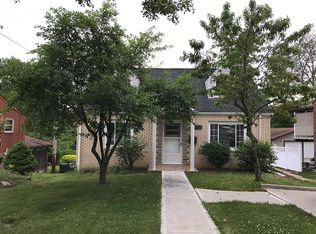Sold for $263,500 on 04/12/24
$263,500
1006 Kirsopp Ave, Pittsburgh, PA 15220
3beds
1,555sqft
Single Family Residence
Built in 1950
6,250.86 Square Feet Lot
$278,100 Zestimate®
$169/sqft
$1,727 Estimated rent
Home value
$278,100
$264,000 - $295,000
$1,727/mo
Zestimate® history
Loading...
Owner options
Explore your selling options
What's special
YOUR SEARCH ENDS HERE! Sophisticated, Chic & Trendy! Fall in love with the character & style of this level entry home. Updated Cape Cod on desirable Kirsopp Ave! Conveniently located with easy access to the Downtown, Oakland, South Hills, Airport and 376. As soon as you walk in you will love the light and bright living room & freshly painted dining room. The gourmet kitchen boasts newer white cabinetry, granite countertops & stainless steel appliances. The spacious first floor family room features a vaulted ceiling, ceiling fan and a gas fireplace. Beautiful hardwood flooring. 3 Spacious bedrooms w a Master on the 1st floor. 2 new gorgeous bathrooms with a custom tiled shower. Cute front porch. This home has been recently renovated from top to bottom including a New Main Bathroom, Lower Level Full Bath, Hot Water Tank, New Kitchen, Windows, Roof, Furnace & A/C, and Lower Level Bathroom. OFF STREET PARKING FOR 6 CARS!
Zillow last checked: 8 hours ago
Listing updated: April 18, 2024 at 09:02pm
Listed by:
Roberta Allen 412-521-1000,
RE/MAX REALTY BROKERS
Bought with:
Ronica Craig, RS342801
REALTY ONE GROUP PLATINUM
Source: WPMLS,MLS#: 1644126 Originating MLS: West Penn Multi-List
Originating MLS: West Penn Multi-List
Facts & features
Interior
Bedrooms & bathrooms
- Bedrooms: 3
- Bathrooms: 2
- Full bathrooms: 2
Primary bedroom
- Level: Main
- Dimensions: 13X11
Bedroom 2
- Level: Upper
- Dimensions: 17x12
Bedroom 3
- Level: Upper
- Dimensions: 10x10
Dining room
- Level: Main
- Dimensions: 10x10
Entry foyer
- Level: Main
- Dimensions: 05X04
Family room
- Level: Main
- Dimensions: 24x20
Game room
- Level: Lower
- Dimensions: 12x10
Kitchen
- Level: Main
- Dimensions: 10x11
Laundry
- Level: Lower
- Dimensions: 12X10
Living room
- Level: Main
- Dimensions: 16x11
Heating
- Forced Air, Gas
Cooling
- Electric
Appliances
- Included: Some Gas Appliances, Dishwasher, Disposal, Microwave, Refrigerator, Stove
Features
- Window Treatments
- Flooring: Hardwood, Tile
- Windows: Multi Pane, Screens, Window Treatments
- Basement: Finished,Walk-Out Access
- Number of fireplaces: 1
- Fireplace features: Gas, Family/Living/Great Room
Interior area
- Total structure area: 1,555
- Total interior livable area: 1,555 sqft
Property
Parking
- Total spaces: 1
- Parking features: Built In, Garage Door Opener
- Has attached garage: Yes
Features
- Levels: One and One Half
- Stories: 1
- Pool features: None
Lot
- Size: 6,250 sqft
- Dimensions: 0.1435
Details
- Parcel number: 0036G00128000000
Construction
Type & style
- Home type: SingleFamily
- Architectural style: Cape Cod
- Property subtype: Single Family Residence
Materials
- Brick
- Roof: Composition
Condition
- Resale
- Year built: 1950
Utilities & green energy
- Sewer: Public Sewer
- Water: Public
Community & neighborhood
Community
- Community features: Public Transportation
Location
- Region: Pittsburgh
Price history
| Date | Event | Price |
|---|---|---|
| 4/12/2024 | Sold | $263,500+5.8%$169/sqft |
Source: | ||
| 3/12/2024 | Contingent | $249,000$160/sqft |
Source: | ||
| 3/8/2024 | Listed for sale | $249,000+29%$160/sqft |
Source: | ||
| 8/14/2019 | Sold | $193,000+122.8%$124/sqft |
Source: Public Record | ||
| 11/19/2018 | Sold | $86,625-1.5%$56/sqft |
Source: | ||
Public tax history
| Year | Property taxes | Tax assessment |
|---|---|---|
| 2025 | $3,175 +6.8% | $129,000 |
| 2024 | $2,972 +387.1% | $129,000 |
| 2023 | $610 | $129,000 |
Find assessor info on the county website
Neighborhood: Banksville
Nearby schools
GreatSchools rating
- 4/10Pittsburgh Banksville K-5Grades: K-5Distance: 0.2 mi
- 4/10Pittsburgh South Hills 6-8Grades: 6-8Distance: 1.3 mi
- 3/10Pittsburgh Brashear High SchoolGrades: 9-12Distance: 1.2 mi
Schools provided by the listing agent
- District: Pittsburgh
Source: WPMLS. This data may not be complete. We recommend contacting the local school district to confirm school assignments for this home.

Get pre-qualified for a loan
At Zillow Home Loans, we can pre-qualify you in as little as 5 minutes with no impact to your credit score.An equal housing lender. NMLS #10287.


