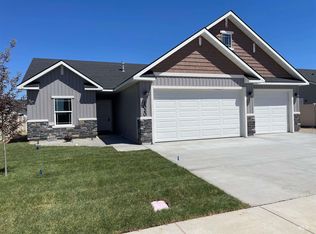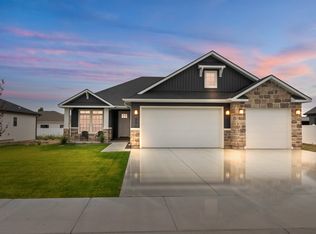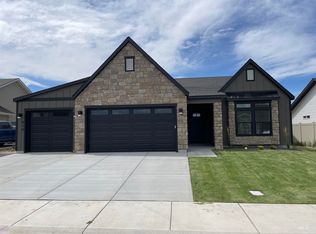Sold
Price Unknown
1006 Kenbrook Loop, Twin Falls, ID 83301
4beds
2baths
1,928sqft
Single Family Residence
Built in 2022
7,405.2 Square Feet Lot
$485,000 Zestimate®
$--/sqft
$2,003 Estimated rent
Home value
$485,000
$422,000 - $558,000
$2,003/mo
Zestimate® history
Loading...
Owner options
Explore your selling options
What's special
This stunning home welcomes you with a grand foyer that leads into a spacious and inviting living room. The gorgeous open kitchen is a chef’s dream, featuring granite countertops, a large island, an oversized pantry, and a custom-made hood. Perfect for entertaining, the kitchen seamlessly connects to the expansive living area, which flows into a charming dining space and a covered back patio—ideal for gatherings. A custom fireplace serves as the centerpiece of the living room, while a roomy front bedroom/office offers a quiet retreat. Enjoy the beauty and durability of LVP flooring throughout, with high-grade carpet in the bedrooms, locally crafted cabinetry, and abundant natural light enhancing the home’s unique finishes. A spacious primary suite with a luxurious custom-tiled walk-in shower, dual vanities, TWO closets, and a convenient connection from the walk-in closet to the laundry room. The home itself is built with high-quality materials showcasing impeccable craftsmanship. BTVAI
Zillow last checked: 8 hours ago
Listing updated: June 20, 2025 at 12:53pm
Listed by:
Toni Woodley 208-644-0632,
Keller Williams Sun Valley Southern Idaho
Bought with:
Alex Kadirov
Gem State Realty Inc
Source: IMLS,MLS#: 98941265
Facts & features
Interior
Bedrooms & bathrooms
- Bedrooms: 4
- Bathrooms: 2
- Main level bathrooms: 2
- Main level bedrooms: 4
Primary bedroom
- Level: Main
Bedroom 2
- Level: Main
Bedroom 3
- Level: Main
Bedroom 4
- Level: Main
Kitchen
- Level: Main
Heating
- Forced Air, Natural Gas
Cooling
- Central Air
Appliances
- Included: Gas Water Heater, Tank Water Heater, Dishwasher, Disposal, Microwave, Oven/Range Freestanding
Features
- Bath-Master, Bed-Master Main Level, Split Bedroom, Double Vanity, Walk-In Closet(s), Pantry, Kitchen Island, Granite Counters, Number of Baths Main Level: 2
- Flooring: Carpet
- Has basement: No
- Has fireplace: Yes
- Fireplace features: Gas, Insert
Interior area
- Total structure area: 1,928
- Total interior livable area: 1,928 sqft
- Finished area above ground: 1,928
Property
Parking
- Total spaces: 3
- Parking features: Attached, Driveway
- Attached garage spaces: 3
- Has uncovered spaces: Yes
Features
- Levels: One
- Fencing: Full,Vinyl
Lot
- Size: 7,405 sqft
- Dimensions: 72 x 105
- Features: Standard Lot 6000-9999 SF, Garden, Sidewalks, Auto Sprinkler System, Full Sprinkler System, Pressurized Irrigation Sprinkler System
Details
- Parcel number: RPT04110100170A
Construction
Type & style
- Home type: SingleFamily
- Property subtype: Single Family Residence
Materials
- Frame, Stone, HardiPlank Type, Vinyl Siding
- Foundation: Crawl Space
- Roof: Composition
Condition
- Year built: 2022
Utilities & green energy
- Electric: 220 Volts
- Water: Public
- Utilities for property: Sewer Connected, Cable Connected, Broadband Internet
Community & neighborhood
Location
- Region: Twin Falls
- Subdivision: Broadmoor
Other
Other facts
- Listing terms: Cash,1031 Exchange,FHA,VA Loan
- Ownership: Fee Simple
- Road surface type: Paved
Price history
Price history is unavailable.
Public tax history
| Year | Property taxes | Tax assessment |
|---|---|---|
| 2024 | $3,724 +301% | $471,824 +437.2% |
| 2023 | $929 +24.1% | $87,830 +34.4% |
| 2022 | $748 +204.3% | $65,349 |
Find assessor info on the county website
Neighborhood: 83301
Nearby schools
GreatSchools rating
- 2/10I B Perrine Elementary SchoolGrades: PK-5Distance: 0.6 mi
- 4/10Robert Stuart Jr High SchoolGrades: 6-8Distance: 0.5 mi
- 2/10Canyon Ridge High SchoolGrades: 9-12Distance: 0.8 mi
Schools provided by the listing agent
- Elementary: Perrine
- Middle: Robert Stuart
- High: Canyon Ridge
- District: Twin Falls School District #411
Source: IMLS. This data may not be complete. We recommend contacting the local school district to confirm school assignments for this home.


