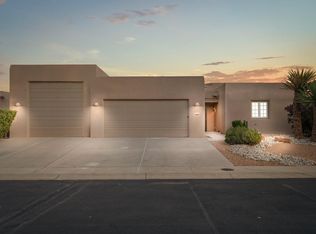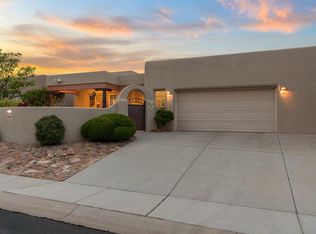Sold on 09/18/23
Price Unknown
1006 Joshua Dr SE, Rio Rancho, NM 87124
3beds
2,246sqft
Single Family Residence
Built in 2001
8,276.4 Square Feet Lot
$506,400 Zestimate®
$--/sqft
$2,294 Estimated rent
Home value
$506,400
$481,000 - $532,000
$2,294/mo
Zestimate® history
Loading...
Owner options
Explore your selling options
What's special
Location, Location, Location! Highly desired, gated, La Paloma overlooking Corrales! Only 19 homes in the community. Lovely single story home with fabulous views of the Sandia Mountains, balloon fiesta, sunrises and more! 5 minutes to Intel, groceries, Cottonwood Mall, Sam's, Costco, Presbyterian Hospital. Custom features like exposed beam ceiling, solid wood doors, radiant heat, granite and tumbled stone counters. Recent improvements include vinyl flooring, stainless steel KitchenAid appliances, 5 mini-split refrigerated air units, bathroom showers remodeled and more. Huge covered patio with large vigas. Backyard features synthetic lawn and soothing water feature. Large 2 car garage. Wonderful trail system just outside the gate for walking or biking. Maintained by SCAFCA.
Zillow last checked: 8 hours ago
Listing updated: September 21, 2023 at 08:20am
Listed by:
The Schnoor Team 505-385-2154,
Berkshire Hathaway NM Prop
Bought with:
Jonathan P Tenorio, 50026
Keller Williams Realty
Source: SWMLS,MLS#: 1040346
Facts & features
Interior
Bedrooms & bathrooms
- Bedrooms: 3
- Bathrooms: 2
- Full bathrooms: 1
- 3/4 bathrooms: 1
Primary bedroom
- Level: Main
- Area: 242.55
- Dimensions: 16.5 x 14.7
Bedroom 2
- Level: Main
- Area: 142.55
- Dimensions: 14.1 x 10.11
Bedroom 3
- Level: Main
- Area: 162.14
- Dimensions: 13.4 x 12.1
Dining room
- Level: Main
- Area: 218.79
- Dimensions: 14.3 x 15.3
Kitchen
- Level: Main
- Area: 199.5
- Dimensions: 17.5 x 11.4
Living room
- Level: Main
- Area: 625
- Dimensions: 25 x 25
Heating
- Ductless, Radiant
Cooling
- Ductless, Refrigerated
Appliances
- Included: Convection Oven, Cooktop, Dryer, Dishwasher, Disposal, Microwave, Refrigerator, Range Hood, Washer
- Laundry: Gas Dryer Hookup
Features
- Beamed Ceilings, Breakfast Bar, Ceiling Fan(s), Separate/Formal Dining Room, Dual Sinks, Entrance Foyer, Jetted Tub, Kitchen Island, Main Level Primary, Separate Shower, Walk-In Closet(s)
- Flooring: Carpet, Vinyl
- Windows: Double Pane Windows, Insulated Windows
- Has basement: No
- Number of fireplaces: 1
- Fireplace features: Custom, Log Lighter, Wood Burning
Interior area
- Total structure area: 2,246
- Total interior livable area: 2,246 sqft
Property
Parking
- Total spaces: 2
- Parking features: Attached, Door-Multi, Garage, Two Car Garage, Garage Door Opener
- Attached garage spaces: 2
Features
- Levels: One
- Stories: 1
- Patio & porch: Covered, Open, Patio
- Exterior features: Fence, Private Yard, Water Feature, Sprinkler/Irrigation
- Fencing: Back Yard,Wall
- Has view: Yes
Lot
- Size: 8,276 sqft
- Features: Landscaped, Views, Xeriscape
Details
- Parcel number: 1014068369289
- Zoning description: R-1
Construction
Type & style
- Home type: SingleFamily
- Architectural style: Pueblo
- Property subtype: Single Family Residence
Materials
- Frame, Stucco
Condition
- Resale
- New construction: No
- Year built: 2001
Details
- Builder name: Roberson
Utilities & green energy
- Sewer: Public Sewer
- Water: Public
- Utilities for property: Electricity Connected, Natural Gas Connected, Sewer Connected, Water Connected
Green energy
- Energy generation: None
- Water conservation: Water-Smart Landscaping
Community & neighborhood
Community
- Community features: Gated
Location
- Region: Rio Rancho
- Subdivision: La Paloma
HOA & financial
HOA
- Has HOA: Yes
- HOA fee: $500 annually
- Services included: Common Areas, Road Maintenance
- Association name: La Paloma Homeowners Association
Other
Other facts
- Listing terms: Cash,Conventional,FHA,VA Loan
- Road surface type: Asphalt
Price history
| Date | Event | Price |
|---|---|---|
| 9/18/2023 | Sold | -- |
Source: | ||
| 8/28/2023 | Pending sale | $500,000$223/sqft |
Source: | ||
| 8/25/2023 | Listed for sale | $500,000$223/sqft |
Source: | ||
Public tax history
| Year | Property taxes | Tax assessment |
|---|---|---|
| 2025 | $5,294 -0.3% | $151,722 +3% |
| 2024 | $5,309 | $147,303 +69.8% |
| 2023 | -- | $86,728 +3% |
Find assessor info on the county website
Neighborhood: 87124
Nearby schools
GreatSchools rating
- 5/10Rio Rancho Elementary SchoolGrades: K-5Distance: 0.6 mi
- 7/10Rio Rancho Middle SchoolGrades: 6-8Distance: 3.1 mi
- 7/10Rio Rancho High SchoolGrades: 9-12Distance: 2.2 mi
Schools provided by the listing agent
- Elementary: Rio Rancho
- Middle: Rio Rancho
- High: Rio Rancho
Source: SWMLS. This data may not be complete. We recommend contacting the local school district to confirm school assignments for this home.
Get a cash offer in 3 minutes
Find out how much your home could sell for in as little as 3 minutes with a no-obligation cash offer.
Estimated market value
$506,400
Get a cash offer in 3 minutes
Find out how much your home could sell for in as little as 3 minutes with a no-obligation cash offer.
Estimated market value
$506,400

