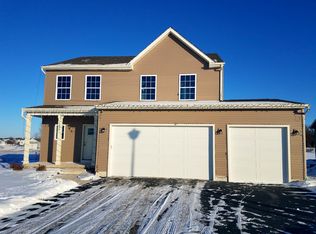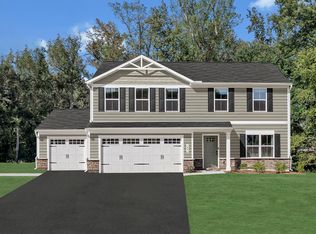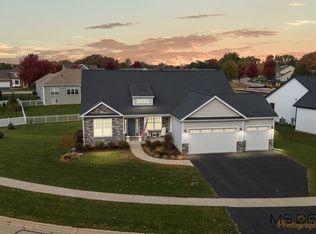Ready to move in new home with customized kitchen and 9' deep pour basement! The Westwood plan is perfect for the homeowner looking for a sleek and luxurious spin on the open concept ranch. As you walk through the front door of the Westwood, you'll be greeted by an entryway taking you past two secluded bathrooms that share a bathroom. From there, you'll enter the exposed kitchen with granite countertops and an island that looks out over the great room. This immense great room is complete with cathedral ceiling. Just off the great room, you'll find a master bedroom and a master bath with a small fixed window for some more natural light. And if you'll one day find the need to grow, the 9-foot deep basement allows for a limitless number or renovation options. Homes built with smart home technology from Honeywell, Schlage and Lutron. Pictures of previously built homes, some with upgrades.
Contingent
$389,990
1006 Joel Ln, Genoa, IL 60135
3beds
1,625sqft
Est.:
Single Family Residence
Built in 2024
8,276.4 Square Feet Lot
$-- Zestimate®
$240/sqft
$-- HOA
What's special
Master bedroomMaster bathCustomized kitchenCathedral ceilingGranite countertops
- 48 days |
- 92 |
- 3 |
Zillow last checked: 8 hours ago
Listing updated: November 13, 2025 at 03:36pm
Listing courtesy of:
Mark Southwood 815-201-2665,
Home Sell Flat LLC
Source: MRED as distributed by MLS GRID,MLS#: 12502267
Facts & features
Interior
Bedrooms & bathrooms
- Bedrooms: 3
- Bathrooms: 2
- Full bathrooms: 2
Rooms
- Room types: Mud Room
Primary bedroom
- Features: Flooring (Carpet), Bathroom (Full)
- Level: Main
- Area: 195 Square Feet
- Dimensions: 15X13
Bedroom 2
- Features: Flooring (Carpet)
- Level: Main
- Area: 110 Square Feet
- Dimensions: 10X11
Bedroom 3
- Features: Flooring (Carpet)
- Level: Main
- Area: 121 Square Feet
- Dimensions: 11X11
Dining room
- Features: Flooring (Vinyl)
- Level: Main
- Dimensions: COMBO
Kitchen
- Features: Kitchen (Island, Pantry-Closet, Granite Counters), Flooring (Vinyl)
- Level: Main
- Area: 224 Square Feet
- Dimensions: 16X14
Laundry
- Features: Flooring (Vinyl)
- Level: Main
- Area: 35 Square Feet
- Dimensions: 7X5
Living room
- Features: Flooring (Vinyl)
- Level: Main
- Area: 384 Square Feet
- Dimensions: 24X16
Mud room
- Features: Flooring (Vinyl)
- Level: Main
- Area: 35 Square Feet
- Dimensions: 5X7
Heating
- Natural Gas, Forced Air
Cooling
- Central Air
Features
- Basement: Unfinished,Bath/Stubbed,9 ft + pour,Full
Interior area
- Total structure area: 3,250
- Total interior livable area: 1,625 sqft
Property
Parking
- Total spaces: 3
- Parking features: Garage Door Opener, Garage, Garage Owned, Attached
- Attached garage spaces: 3
- Has uncovered spaces: Yes
Accessibility
- Accessibility features: Swing In Door(s), Lever Door Handles, Disability Access
Features
- Stories: 1
Lot
- Size: 8,276.4 Square Feet
- Dimensions: 73X125
Details
- Parcel number: 2254270040
- Special conditions: None
- Other equipment: Ceiling Fan(s), Sump Pump, Radon Mitigation System
Construction
Type & style
- Home type: SingleFamily
- Property subtype: Single Family Residence
Materials
- Vinyl Siding
Condition
- New construction: No
- Year built: 2024
Details
- Builder model: WESTWOOD
Utilities & green energy
- Sewer: Public Sewer
- Water: Public
Community & HOA
Community
- Security: Carbon Monoxide Detector(s)
- Subdivision: Oak Creek Estates
HOA
- Services included: None
Location
- Region: Genoa
Financial & listing details
- Price per square foot: $240/sqft
- Date on market: 10/23/2025
- Ownership: Fee Simple
Estimated market value
Not available
Estimated sales range
Not available
Not available
Price history
Price history
| Date | Event | Price |
|---|---|---|
| 11/13/2025 | Contingent | $389,990$240/sqft |
Source: | ||
| 10/23/2025 | Listed for sale | $389,990$240/sqft |
Source: | ||
| 10/23/2025 | Listing removed | $389,990$240/sqft |
Source: | ||
| 10/9/2025 | Price change | $389,990-2.5%$240/sqft |
Source: | ||
| 3/25/2025 | Listed for sale | $399,990$246/sqft |
Source: My State MLS #11444394 Report a problem | ||
Public tax history
Public tax history
Tax history is unavailable.BuyAbility℠ payment
Est. payment
$2,798/mo
Principal & interest
$1911
Property taxes
$751
Home insurance
$136
Climate risks
Neighborhood: 60135
Nearby schools
GreatSchools rating
- 6/10Genoa Elementary SchoolGrades: 3-5Distance: 1.3 mi
- 7/10Genoa-Kingston Middle SchoolGrades: 6-8Distance: 1.3 mi
- 6/10Genoa-Kingston High SchoolGrades: 9-12Distance: 1.1 mi
Schools provided by the listing agent
- District: 424
Source: MRED as distributed by MLS GRID. This data may not be complete. We recommend contacting the local school district to confirm school assignments for this home.
- Loading




