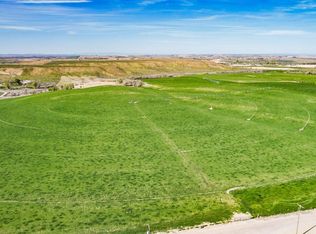Sold
Price Unknown
1006 Hill Rd, Homedale, ID 83628
3beds
3baths
2,750sqft
Single Family Residence
Built in 2000
11.79 Acres Lot
$1,062,500 Zestimate®
$--/sqft
$2,730 Estimated rent
Home value
$1,062,500
Estimated sales range
Not available
$2,730/mo
Zestimate® history
Loading...
Owner options
Explore your selling options
What's special
Discover peaceful living and stunning views from the covered wrap-around porch of this fully renovated 3-bed, 2.5-bath, 2,750 sq ft home on 11.79 acres in Owyhee County. Enjoy a spacious open kitchen with new stove, microwave, and dishwasher—perfect for entertaining. Updates include a new roof, interior/exterior paint, AC/furnace, Kinetico water filtration/softener with RO system, water heater, flooring, fixtures, hardware, and pump. Features include a living room, great room, walk-out basement, wood stove, and a 30x72 shop. Outdoors, relax by the fire pit or enjoy pressurized sprinklers, a sitting area, and full fencing for your horses or livestock. Hunt or fish nearby with the Snake River just minutes away!
Zillow last checked: 8 hours ago
Listing updated: December 01, 2025 at 02:04pm
Listed by:
Miren Vicandi 208-989-4515,
Berkshire Hathaway HomeServices Silverhawk Realty,
Dan Birmingham 208-880-1709,
Berkshire Hathaway HomeServices Silverhawk Realty
Bought with:
Lindsay Kennedy
Homes of Idaho
Source: IMLS,MLS#: 98952330
Facts & features
Interior
Bedrooms & bathrooms
- Bedrooms: 3
- Bathrooms: 3
- Main level bathrooms: 1
- Main level bedrooms: 1
Primary bedroom
- Level: Main
- Area: 221
- Dimensions: 13 x 17
Bedroom 2
- Level: Lower
- Area: 256
- Dimensions: 16 x 16
Bedroom 3
- Level: Lower
- Area: 156
- Dimensions: 12 x 13
Family room
- Level: Lower
- Area: 336
- Dimensions: 16 x 21
Kitchen
- Level: Main
- Area: 252
- Dimensions: 14 x 18
Living room
- Level: Main
- Area: 352
- Dimensions: 16 x 22
Heating
- Forced Air, Propane, Wood
Cooling
- Central Air
Appliances
- Included: Electric Water Heater, Dishwasher, Disposal, Microwave, Oven/Range Built-In, Other, Water Softener Owned
Features
- Bath-Master, Bed-Master Main Level, Family Room, Great Room, Double Vanity, Walk-In Closet(s), Kitchen Island, Granite Counters, Number of Baths Main Level: 1, Number of Baths Below Grade: 1
- Flooring: Concrete, Hardwood, Tile, Carpet
- Basement: Daylight,Walk-Out Access
- Has fireplace: Yes
- Fireplace features: Wood Burning Stove
Interior area
- Total structure area: 2,750
- Total interior livable area: 2,750 sqft
- Finished area above ground: 1,584
- Finished area below ground: 1,166
Property
Parking
- Total spaces: 4
- Parking features: Garage Door Access, RV/Boat, Attached, Carport, RV Access/Parking
- Attached garage spaces: 2
- Carport spaces: 2
- Covered spaces: 4
- Details: Garage: 19x22
Features
- Levels: Single with Below Grade
- Patio & porch: Covered Patio/Deck
- Exterior features: Dog Run
- Fencing: Fence/Livestock,Wire,Wood
- Has view: Yes
- Waterfront features: Creek/Stream
Lot
- Size: 11.79 Acres
- Features: 10 - 19.9 Acres, Garden, Horses, Views, Chickens, Auto Sprinkler System, Full Sprinkler System, Pressurized Irrigation Sprinkler System
Details
- Additional structures: Shop, Corral(s), Shed(s)
- Parcel number: RP04N06W264825
- Horses can be raised: Yes
Construction
Type & style
- Home type: SingleFamily
- Property subtype: Single Family Residence
Materials
- Insulation, Concrete, Frame, HardiPlank Type
- Foundation: Slab
- Roof: Architectural Style
Condition
- Year built: 2000
Utilities & green energy
- Electric: 220 Volts
- Sewer: Septic Tank
- Water: Well
- Utilities for property: Electricity Connected
Community & neighborhood
Location
- Region: Homedale
Other
Other facts
- Listing terms: Cash,Conventional,FHA,VA Loan
- Ownership: Fee Simple,Fractional Ownership: No
Price history
Price history is unavailable.
Public tax history
| Year | Property taxes | Tax assessment |
|---|---|---|
| 2024 | $600 -84% | $701,691 |
| 2023 | $3,743 -21.1% | $701,691 -1.2% |
| 2022 | $4,744 +78.9% | $710,501 +56.1% |
Find assessor info on the county website
Neighborhood: 83628
Nearby schools
GreatSchools rating
- 7/10Homedale Middle SchoolGrades: 5-8Distance: 4.7 mi
- 3/10Homedale High SchoolGrades: 9-12Distance: 5.4 mi
- 2/10Homedale Elementary SchoolGrades: PK-4Distance: 4.8 mi
Schools provided by the listing agent
- Elementary: Homedale
- Middle: Homedale
- High: Homedale
- District: Homedale Joint District #370
Source: IMLS. This data may not be complete. We recommend contacting the local school district to confirm school assignments for this home.
