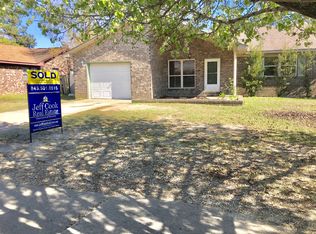Beautiful one story brick ranch on quiet cul-de-sac. No thru traffic! Great curb appeal and well-maintained home. Perfect yard for outdoor lovers! Enjoy large 440 sq ft. screened porch (2 ceiling fans) overlooking lush back yard - sunny & shaded spaces! 220 sq ft covered patio. 10 x 20 deluxe shed. Fenced back yard. Interior: Entry foyer welcomes you into this ''comfortable'' floor plan with room for all. Spacious living room and dining is located at front of the home. Access kitchen from dining. Entry foyer hall leads to family room with fireplace. Access screened porch from fam rm & covered patio. Cheerful eat-in kitchen with stainless steel appliances opens into family room.
This property is off market, which means it's not currently listed for sale or rent on Zillow. This may be different from what's available on other websites or public sources.
