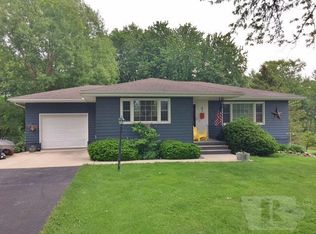Sold
$229,900
1006 Highland Acres Rd, Marshalltown, IA 50158
4beds
1,356sqft
Single Family Residence
Built in 1959
0.41 Acres Lot
$242,700 Zestimate®
$170/sqft
$1,585 Estimated rent
Home value
$242,700
$231,000 - $255,000
$1,585/mo
Zestimate® history
Loading...
Owner options
Explore your selling options
What's special
4 Bedroom RANCH Home on a Large Lot that intices both Nature And your Senses.. This home features a NEW Kitchen with Stainless Steele Appliaces, Newly finished Den or Bonus room that connects to a large Deck overlooking a big yard that's perfect for play or peace. Raised beds for your plantings with trees lining the back boarder. New Flooring and fresh Paint PLUS an Oversized 2+ Garage , this garage can park 4 cars and still has workshop space. The Finished basement offers a bedroom and another non-conforming Bedroom or office. Plenty of storage, a studded space ready to complete another Bathroom and a Workshop area with a walk out door. 1 year Achosa Home Warranty ($575) included. A must see for your new home.
Zillow last checked: 8 hours ago
Listing updated: July 26, 2024 at 06:01pm
Listed by:
Tammie M Engle 641-750-4460,
Premier Real Estate
Bought with:
Magali Marquez, ***
1st Rate Real Estate
Source: NoCoast MLS as distributed by MLS GRID,MLS#: 6315406
Facts & features
Interior
Bedrooms & bathrooms
- Bedrooms: 4
- Bathrooms: 2
- Full bathrooms: 1
- 1/4 bathrooms: 1
Bedroom 2
- Level: Main
Bedroom 3
- Level: Main
Bedroom 4
- Level: Basement
Other
- Level: Main
Dining room
- Description: Kitchen/Dining Room
- Level: Main
Other
- Level: Main
Family room
- Description: Family Room,Lower Level,Main Level
- Level: Basement
Kitchen
- Level: Main
Living room
- Level: Main
Heating
- Forced Air
Cooling
- Central Air
Appliances
- Included: Dishwasher, Dryer, Microwave, Range, Refrigerator, Washer
Features
- Flooring: Carpet, Laminate
- Basement: Finished,Full,Walk-Out Access
Interior area
- Total interior livable area: 1,356 sqft
- Finished area above ground: 1,356
Property
Parking
- Total spaces: 2
- Parking features: Attached, Concrete
- Garage spaces: 2
Accessibility
- Accessibility features: None
Lot
- Size: 0.41 Acres
- Dimensions: 70 x 257
- Features: Wooded
Details
- Parcel number: 841833351007
Construction
Type & style
- Home type: SingleFamily
- Architectural style: Ranch
- Property subtype: Single Family Residence
Materials
- Vinyl Siding
Condition
- Year built: 1959
Details
- Warranty included: Yes
Utilities & green energy
- Electric: Circuit Breakers
- Sewer: Public Sewer
- Water: Public
Community & neighborhood
Location
- Region: Marshalltown
HOA & financial
HOA
- Has HOA: No
- Association name: MIR
Price history
| Date | Event | Price |
|---|---|---|
| 4/17/2024 | Sold | $229,900$170/sqft |
Source: | ||
| 3/14/2024 | Pending sale | $229,900$170/sqft |
Source: | ||
| 3/13/2024 | Listed for sale | $229,900+14.9%$170/sqft |
Source: | ||
| 9/1/2023 | Sold | $200,000-11.1%$147/sqft |
Source: | ||
| 8/18/2023 | Pending sale | $225,000$166/sqft |
Source: | ||
Public tax history
| Year | Property taxes | Tax assessment |
|---|---|---|
| 2024 | $2,805 -21% | $161,480 +0.4% |
| 2023 | $3,553 -1.2% | $160,790 +1.3% |
| 2022 | $3,594 +2.8% | $158,700 |
Find assessor info on the county website
Neighborhood: 50158
Nearby schools
GreatSchools rating
- 7/10Franklin Elementary SchoolGrades: PK-4Distance: 1.5 mi
- 3/10B R Miller Middle SchoolGrades: 7-8Distance: 1.6 mi
- 4/10Marshalltown High SchoolGrades: 9-12Distance: 2.7 mi
Get pre-qualified for a loan
At Zillow Home Loans, we can pre-qualify you in as little as 5 minutes with no impact to your credit score.An equal housing lender. NMLS #10287.
