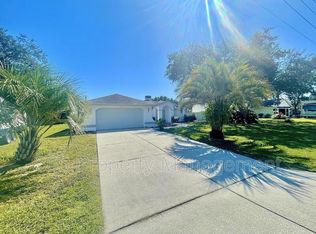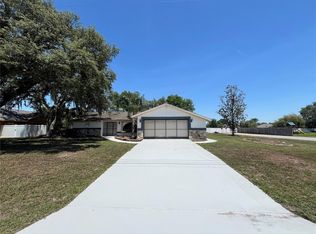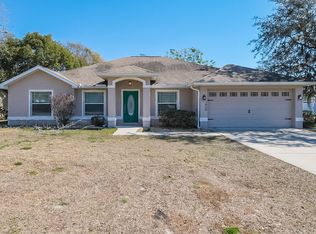Summer fun starts here in this 3 bedroom, 2 bath pool home! Beautiful tile flooring throughout the home, vaulted ceilings in the living and dining room. Spacious kitchen with adorable eat in area. Well manicured backyard with fence. Split floor plan gives additional privacy. Master bedroom includes walk-in closet and bathroom. Screened in pool with small fountain and large patio perfect for entertaining. Close proximity to shops/restaurants/schools/highway - schedule your showing today!
This property is off market, which means it's not currently listed for sale or rent on Zillow. This may be different from what's available on other websites or public sources.


