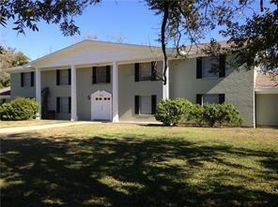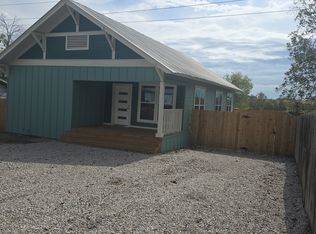Renters need verifiable income 3x the monthly rent. Please do not disturb tenants.
This gorgeous house is located on a quiet tree lined street in the historic district of Taylor. It has two bedrooms, two bathrooms and two living areas. There is also a workshop and a beautiful yard. All but one living area has original hardwood floors and original tile from when the house was built. The downstairs living area will have brand new carpet being installed this month prior to tenant move in. Washer, dryer, stove and refrigerator all convey with the lease. We welcome pets just no aggressive bread dogs.
House for rent
Accepts Zillow applications
$1,600/mo
1006 Gilmore St, Taylor, TX 76574
2beds
1,632sqft
Price may not include required fees and charges.
Single family residence
Available now
Cats, dogs OK
Central air
Hookups laundry
Off street parking
-- Heating
What's special
Original hardwood floorsQuiet tree lined streetTwo bedroomsTwo bathroomsBeautiful yardBrand new carpetOriginal tile
- 24 days |
- -- |
- -- |
Travel times
Facts & features
Interior
Bedrooms & bathrooms
- Bedrooms: 2
- Bathrooms: 2
- Full bathrooms: 2
Cooling
- Central Air
Appliances
- Included: Refrigerator, WD Hookup
- Laundry: Hookups
Features
- WD Hookup
- Flooring: Hardwood
Interior area
- Total interior livable area: 1,632 sqft
Property
Parking
- Parking features: Off Street
- Details: Contact manager
Details
- Parcel number: R130207008060000
Construction
Type & style
- Home type: SingleFamily
- Property subtype: Single Family Residence
Community & HOA
Location
- Region: Taylor
Financial & listing details
- Lease term: 1 Year
Price history
| Date | Event | Price |
|---|---|---|
| 10/17/2025 | Listed for rent | $1,600+10.3%$1/sqft |
Source: Zillow Rentals | ||
| 10/14/2025 | Listing removed | $180,000$110/sqft |
Source: | ||
| 9/15/2025 | Price change | $180,000-9.5%$110/sqft |
Source: | ||
| 7/1/2025 | Price change | $199,000-11.6%$122/sqft |
Source: | ||
| 4/13/2025 | Listed for sale | $225,000+15.4%$138/sqft |
Source: | ||

