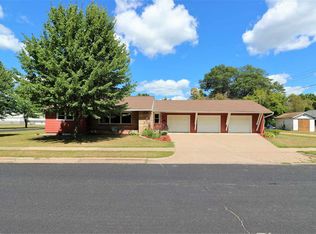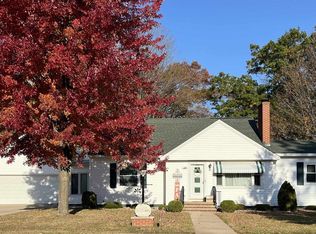Closed
$224,500
1006 FREMONT STREET, Mosinee, WI 54455
3beds
2,303sqft
Single Family Residence
Built in 1958
10,018.8 Square Feet Lot
$253,700 Zestimate®
$97/sqft
$1,848 Estimated rent
Home value
$253,700
Estimated sales range
Not available
$1,848/mo
Zestimate® history
Loading...
Owner options
Explore your selling options
What's special
LOCATION, LOCATION, LOCATION! Ideal location within walking distance to schools, rec center, softball and football fields, playgrounds at numerous parks, and churches! The home also has great curb appeal with landscaping surrounding the home from numerous perennials and lilacs, burning bushes, privacy hedges, a private fenced-in back yard with firepit, and alley access to the back yard as well. The freshly painted garden shed provides great storage for all the lawn care equipment and toys. The home features brand new roof installed Fall of 2023. Plus it has newer water heater, updated electric, and some hardwood floors. You will love the open concept layout with built-in bookcases and storage nooks, floor-to-ceiling windows let in lots of natural light, and the view of the softball park across the street! Kitchen has corner sink and includes all appliances. All bedrooms are on the main level, and the primary suite features a gas fireplace, walk-in closet, and patio door to screened-in porch.,The laundry area highlights included washer & dryer, laundry chute, storage closet, and a second full bath with shower. There is basement rec room with pool table and bar area. The bonus room in the basement is framed for future living space. In addition to all the included appliances, seller will also leave behind the sandbox, swing set, wood pile for fire pit, attached birdhouses, pool table, bar and bar fridge. Not included are the two peonies in front and 1 ft tall evergreen tree in the yard.
Zillow last checked: 8 hours ago
Listing updated: September 20, 2024 at 08:09am
Listed by:
AMY BAUMANN Main:715-359-0521,
COLDWELL BANKER ACTION
Bought with:
Schumacher Realty
Source: WIREX MLS,MLS#: 22402478 Originating MLS: Central WI Board of REALTORS
Originating MLS: Central WI Board of REALTORS
Facts & features
Interior
Bedrooms & bathrooms
- Bedrooms: 3
- Bathrooms: 2
- Full bathrooms: 2
- Main level bedrooms: 3
Primary bedroom
- Level: Main
- Area: 171
- Dimensions: 19 x 9
Bedroom 2
- Level: Main
- Area: 99
- Dimensions: 11 x 9
Bedroom 3
- Level: Main
- Area: 110
- Dimensions: 11 x 10
Family room
- Level: Lower
- Area: 456
- Dimensions: 24 x 19
Kitchen
- Level: Main
- Area: 143
- Dimensions: 13 x 11
Living room
- Level: Main
- Area: 260
- Dimensions: 20 x 13
Heating
- Natural Gas, Hot Water, Baseboard
Appliances
- Included: Refrigerator, Range/Oven, Microwave, Washer, Dryer
Features
- Ceiling Fan(s), Walk-In Closet(s)
- Flooring: Carpet, Wood
- Basement: Partially Finished,Full,Block
Interior area
- Total structure area: 2,303
- Total interior livable area: 2,303 sqft
- Finished area above ground: 1,316
- Finished area below ground: 987
Property
Parking
- Total spaces: 2
- Parking features: 2 Car, Attached, Garage Door Opener
- Attached garage spaces: 2
Features
- Levels: One
- Stories: 1
- Patio & porch: Screened porch
- Fencing: Fenced Yard
Lot
- Size: 10,018 sqft
- Dimensions: 120 x 84
Details
- Parcel number: 25127073041094
- Zoning: Residential
- Special conditions: Arms Length
Construction
Type & style
- Home type: SingleFamily
- Architectural style: Ranch
- Property subtype: Single Family Residence
Materials
- Stone
- Roof: Shingle
Condition
- 21+ Years
- New construction: No
- Year built: 1958
Utilities & green energy
- Sewer: Public Sewer
- Water: Public
- Utilities for property: Cable Available
Community & neighborhood
Security
- Security features: Smoke Detector(s)
Location
- Region: Mosinee
- Municipality: Mosinee
Other
Other facts
- Listing terms: Arms Length Sale
Price history
| Date | Event | Price |
|---|---|---|
| 9/20/2024 | Sold | $224,500+2.1%$97/sqft |
Source: | ||
| 8/26/2024 | Contingent | $219,900$95/sqft |
Source: | ||
| 8/7/2024 | Price change | $219,900-3.9%$95/sqft |
Source: | ||
| 7/24/2024 | Price change | $228,888-2.2%$99/sqft |
Source: | ||
| 7/19/2024 | Price change | $234,000-2.5%$102/sqft |
Source: | ||
Public tax history
| Year | Property taxes | Tax assessment |
|---|---|---|
| 2024 | $2,844 +4.9% | $157,000 |
| 2023 | $2,712 +9.8% | $157,000 |
| 2022 | $2,471 +6.6% | $157,000 +41.4% |
Find assessor info on the county website
Neighborhood: 54455
Nearby schools
GreatSchools rating
- 5/10Mosinee Elementary SchoolGrades: PK-3Distance: 0.3 mi
- 5/10Mosinee Middle SchoolGrades: 4-8Distance: 0.3 mi
- 8/10Mosinee High SchoolGrades: 9-12Distance: 0.3 mi
Schools provided by the listing agent
- Elementary: Mosinee
- Middle: Mosinee
- High: Mosinee
- District: Mosinee
Source: WIREX MLS. This data may not be complete. We recommend contacting the local school district to confirm school assignments for this home.
Get pre-qualified for a loan
At Zillow Home Loans, we can pre-qualify you in as little as 5 minutes with no impact to your credit score.An equal housing lender. NMLS #10287.
Sell for more on Zillow
Get a Zillow Showcase℠ listing at no additional cost and you could sell for .
$253,700
2% more+$5,074
With Zillow Showcase(estimated)$258,774

