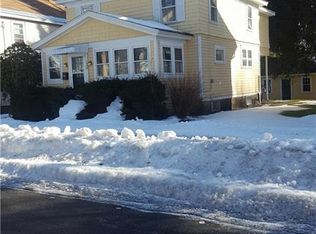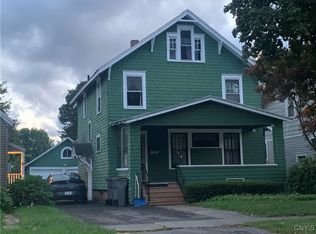Warm and welcoming, this 3 bedroom home offers a spacious LR highlighted by a gas fireplace, a large formal dining room- great for entertaining, an eat-in kitchen with stainless steel appliances & ample cabinets, a convenient first floor laundry, central air for those hot Summer days, and an open front porch. Conveniently located just steps from Franklyn Field. 2019-12-09
This property is off market, which means it's not currently listed for sale or rent on Zillow. This may be different from what's available on other websites or public sources.

