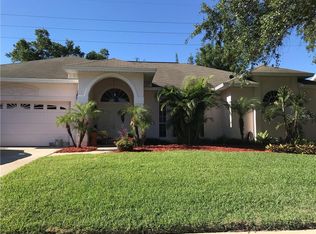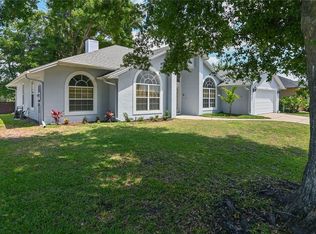Sold for $500,000 on 01/03/25
$500,000
1006 Featherstone Cir, Ocoee, FL 34761
4beds
2,295sqft
Single Family Residence
Built in 1990
10,028 Square Feet Lot
$493,600 Zestimate®
$218/sqft
$2,707 Estimated rent
Home value
$493,600
$449,000 - $543,000
$2,707/mo
Zestimate® history
Loading...
Owner options
Explore your selling options
What's special
Welcome to your new home at 1006 Featherstone Circle in the charming city of Ocoee, FL! This delightful 4-bedroom, 2-bathroom residence offers a perfect blend of comfort and style, making it an ideal sanctuary for you and your loved ones. Step inside to discover living space, thoughtfully designed to cater to your every need. The heart of the home is the living room with a natural gas fireplace, all overseeing your very own pool to complement the natural light throughout. The home boasts a generous fenced yard and pool area, providing ample space for outdoor activities and relaxation. Imagine spending sunny afternoons by the sparkling pool or hosting gatherings in your private outdoor space. Practicality meets convenience with a large laundry room, and a two-car garage. Whether you're entertaining guests or enjoying a quiet evening, this home provides the perfect backdrop for all of life's moments. Don't miss the opportunity to make this exceptional property your own. Schedule a viewing today and experience the warmth and charm for yourself!
Zillow last checked: 8 hours ago
Listing updated: January 06, 2025 at 07:58am
Listing Provided by:
Ali Mazahaem Flores 407-485-4177,
COMPASS FLORIDA, LLC 305-851-2820
Bought with:
Jessica Martinez, PA
KELLER WILLIAMS CLASSIC
Source: Stellar MLS,MLS#: O6264650 Originating MLS: Orlando Regional
Originating MLS: Orlando Regional

Facts & features
Interior
Bedrooms & bathrooms
- Bedrooms: 4
- Bathrooms: 2
- Full bathrooms: 2
Primary bedroom
- Features: Walk-In Closet(s)
- Level: First
- Dimensions: 13x18
Bedroom 2
- Features: Built-in Closet
- Level: First
- Dimensions: 12x13
Bedroom 3
- Features: Built-in Closet
- Level: First
- Dimensions: 12x12
Bedroom 4
- Features: Built-in Closet
- Level: First
- Dimensions: 10x15
Dinette
- Level: First
- Dimensions: 9x9
Dining room
- Level: First
- Dimensions: 11x14
Family room
- Features: Ceiling Fan(s)
- Level: First
- Dimensions: 13x18
Kitchen
- Features: Exhaust Fan
- Level: First
- Dimensions: 9x13
Laundry
- Level: First
- Dimensions: 6x9
Living room
- Level: First
- Dimensions: 11x14
Heating
- Central
Cooling
- Central Air
Appliances
- Included: Dishwasher, Disposal, Dryer, Range, Range Hood, Refrigerator, Washer
- Laundry: Inside
Features
- Ceiling Fan(s), High Ceilings, Primary Bedroom Main Floor, Split Bedroom, Walk-In Closet(s)
- Flooring: Carpet, Ceramic Tile
- Doors: Sliding Doors
- Has fireplace: Yes
Interior area
- Total structure area: 3,358
- Total interior livable area: 2,295 sqft
Property
Parking
- Total spaces: 2
- Parking features: Garage Door Opener
- Attached garage spaces: 2
Features
- Levels: One
- Stories: 1
- Patio & porch: Enclosed, Patio, Rear Porch, Screened
- Exterior features: Irrigation System, Sidewalk
- Has private pool: Yes
- Pool features: In Ground
- Fencing: Fenced
Lot
- Size: 10,028 sqft
- Features: Sidewalk
- Residential vegetation: Mature Landscaping, Oak Trees
Details
- Parcel number: 212228861300710
- Zoning: R-3
- Special conditions: None
Construction
Type & style
- Home type: SingleFamily
- Architectural style: Ranch,Traditional
- Property subtype: Single Family Residence
Materials
- Block
- Foundation: Slab
- Roof: Shingle
Condition
- Completed
- New construction: No
- Year built: 1990
Utilities & green energy
- Sewer: Public Sewer
- Water: None
- Utilities for property: Cable Available, Electricity Available, Public, Street Lights
Community & neighborhood
Community
- Community features: Deed Restrictions, Sidewalks
Location
- Region: Ocoee
- Subdivision: HAMMOCKS
HOA & financial
HOA
- Has HOA: Yes
- HOA fee: $55 monthly
- Amenities included: Maintenance
- Association name: Rachel Gunn
- Association phone: 407-327-5824
Other fees
- Pet fee: $0 monthly
Other financial information
- Total actual rent: 0
Other
Other facts
- Listing terms: Cash,Conventional,FHA,VA Loan
- Ownership: Fee Simple
- Road surface type: Paved, Asphalt
Price history
| Date | Event | Price |
|---|---|---|
| 1/3/2025 | Sold | $500,000-1%$218/sqft |
Source: | ||
| 12/19/2024 | Pending sale | $504,990$220/sqft |
Source: | ||
| 12/14/2024 | Listed for sale | $504,990+13.5%$220/sqft |
Source: | ||
| 6/7/2022 | Sold | $445,000-3.2%$194/sqft |
Source: Public Record | ||
| 5/4/2022 | Pending sale | $459,900$200/sqft |
Source: | ||
Public tax history
| Year | Property taxes | Tax assessment |
|---|---|---|
| 2024 | $7,073 +8.5% | $396,338 +9% |
| 2023 | $6,516 +115.5% | $363,597 +90.5% |
| 2022 | $3,024 +1.2% | $190,901 +3% |
Find assessor info on the county website
Neighborhood: 34761
Nearby schools
GreatSchools rating
- 5/10Ocoee Elementary SchoolGrades: PK-5Distance: 1 mi
- 5/10Ocoee Middle SchoolGrades: 6-8Distance: 1.1 mi
- 3/10Ocoee High SchoolGrades: 9-12Distance: 3.3 mi
Schools provided by the listing agent
- Elementary: Ocoee Elem
- Middle: Ocoee Middle
- High: Ocoee High
Source: Stellar MLS. This data may not be complete. We recommend contacting the local school district to confirm school assignments for this home.
Get a cash offer in 3 minutes
Find out how much your home could sell for in as little as 3 minutes with a no-obligation cash offer.
Estimated market value
$493,600
Get a cash offer in 3 minutes
Find out how much your home could sell for in as little as 3 minutes with a no-obligation cash offer.
Estimated market value
$493,600

