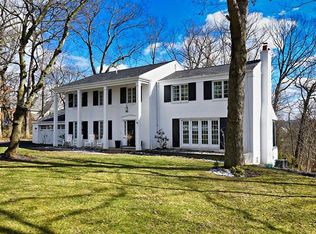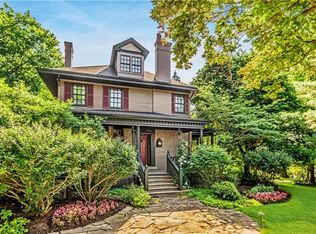Sold for $1,150,000
$1,150,000
1006 Elmhurst Rd, Pittsburgh, PA 15215
4beds
4,288sqft
Single Family Residence
Built in 2004
0.89 Acres Lot
$1,223,300 Zestimate®
$268/sqft
$4,576 Estimated rent
Home value
$1,223,300
$1.13M - $1.33M
$4,576/mo
Zestimate® history
Loading...
Owner options
Explore your selling options
What's special
Custom built home 18 yrs ago with an open floor plan, high ceilings and bonus space. The relief of mother nature's beauty at every turn. 35x20 bonus space currently used as an art studio/office area. Separate utilities allow for it to be flex space for gaming area, media room, or combination owner suite and sitting area/office. Possibilities are endless. Enjoy the flat front and side yard, while the large deck is surrounded by mature trees that provide a canopy of shade in the summer months, and loads of light in the winter. 2nd floor laundry, master suite with sitting area, ensuite guest bedroom, with two additional bedrooms with jack n jill bath complete the 2nd floor. The lower level is semi finished and was used as a teen hangout. Can be more finished easily and is plumbed for a bath. Abundant storage with a three door garage. Very well maintained by original owner. Super location to walk to Aspinwall or local parks.
Zillow last checked: 8 hours ago
Listing updated: August 24, 2023 at 02:48pm
Listed by:
Stephanie Veenis 412-963-6300,
HOWARD HANNA REAL ESTATE SERVICES
Bought with:
Sabrina Geraci
HOWARD HANNA REAL ESTATE SERVICES
Source: WPMLS,MLS#: 1560588 Originating MLS: West Penn Multi-List
Originating MLS: West Penn Multi-List
Facts & features
Interior
Bedrooms & bathrooms
- Bedrooms: 4
- Bathrooms: 4
- Full bathrooms: 3
- 1/2 bathrooms: 1
Primary bedroom
- Level: Upper
- Dimensions: 16x14
Bedroom 2
- Level: Upper
- Dimensions: 12x11
Bedroom 3
- Level: Upper
- Dimensions: 17x12
Bedroom 4
- Level: Upper
- Dimensions: 14x12
Bonus room
- Level: Main
- Dimensions: 35x20
Bonus room
- Level: Upper
- Dimensions: 12x12
Dining room
- Level: Main
- Dimensions: 12x17
Entry foyer
- Level: Main
- Dimensions: 19x8
Family room
- Level: Main
- Dimensions: 20x15
Game room
- Level: Lower
- Dimensions: 31x32
Kitchen
- Level: Main
- Dimensions: 15x16
Laundry
- Level: Upper
- Dimensions: 7x5
Living room
- Level: Main
- Dimensions: 15x12
Heating
- Forced Air, Gas
Cooling
- Central Air, Other
Appliances
- Included: Some Gas Appliances, Dishwasher, Disposal, Microwave, Stove
Features
- Flooring: Carpet
- Windows: Multi Pane, Screens
- Basement: Interior Entry,Partially Finished
- Number of fireplaces: 1
Interior area
- Total structure area: 4,288
- Total interior livable area: 4,288 sqft
Property
Parking
- Total spaces: 3
- Parking features: Built In, Garage Door Opener
- Has attached garage: Yes
Features
- Levels: Two
- Stories: 2
- Pool features: None
Lot
- Size: 0.89 Acres
- Dimensions: 0.89
Details
- Parcel number: 0170F00178000000
Construction
Type & style
- Home type: SingleFamily
- Architectural style: Two Story
- Property subtype: Single Family Residence
Materials
- Roof: Asphalt
Condition
- Resale
- Year built: 2004
Details
- Warranty included: Yes
Utilities & green energy
- Sewer: Public Sewer
- Water: Public
Community & neighborhood
Location
- Region: Pittsburgh
Price history
| Date | Event | Price |
|---|---|---|
| 8/24/2023 | Sold | $1,150,000-14.8%$268/sqft |
Source: | ||
| 2/26/2023 | Contingent | $1,350,000$315/sqft |
Source: | ||
| 11/14/2022 | Price change | $1,350,000-7.5%$315/sqft |
Source: | ||
| 9/14/2022 | Listed for sale | $1,460,000$340/sqft |
Source: | ||
| 7/29/2022 | Contingent | $1,460,000$340/sqft |
Source: | ||
Public tax history
| Year | Property taxes | Tax assessment |
|---|---|---|
| 2025 | $21,750 +5.6% | $707,000 -2.5% |
| 2024 | $20,601 +500.7% | $725,000 |
| 2023 | $3,429 | $725,000 |
Find assessor info on the county website
Neighborhood: 15215
Nearby schools
GreatSchools rating
- 7/10Kerr El SchoolGrades: K-5Distance: 1.8 mi
- 8/10Dorseyville Middle SchoolGrades: 6-8Distance: 5.5 mi
- 9/10Fox Chapel Area High SchoolGrades: 9-12Distance: 1.8 mi
Schools provided by the listing agent
- District: Fox Chapel Area
Source: WPMLS. This data may not be complete. We recommend contacting the local school district to confirm school assignments for this home.
Get pre-qualified for a loan
At Zillow Home Loans, we can pre-qualify you in as little as 5 minutes with no impact to your credit score.An equal housing lender. NMLS #10287.
Sell with ease on Zillow
Get a Zillow Showcase℠ listing at no additional cost and you could sell for —faster.
$1,223,300
2% more+$24,466
With Zillow Showcase(estimated)$1,247,766

