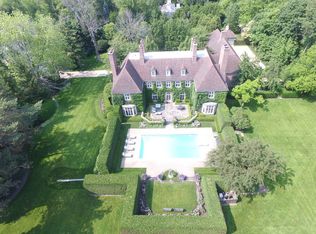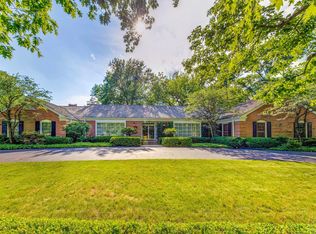Closed
$2,600,000
1006 Elm Tree Rd, Lake Forest, IL 60045
3beds
4,100sqft
Single Family Residence
Built in 1965
0.99 Acres Lot
$2,510,000 Zestimate®
$634/sqft
$7,837 Estimated rent
Home value
$2,510,000
$2.18M - $2.91M
$7,837/mo
Zestimate® history
Loading...
Owner options
Explore your selling options
What's special
Wonderful Jerome Cerny East Lake Forest home. Sprawling main level with high end finishes to please any buyer. A primary "wing" with a sitting area, oversized stunning bath, and French doors to access expansive backyard. Large bedrooms and bath on the second level. Huge space in unfinished attics off both bedrooms good for multiple purposes or expansion. Upgrades last several years include: Exterior: extensive landscape and hardscape; fenced backyard; irrigation system; roof; copper gutters; expanded 3 car garage; stone work; driveway; paint and more. Interior: windows throughout; eat in breakfast area and back door entrance way with soaring ceiling; newer stunning bathrooms, marble flooring in front foyer; wood flooring and carpets; all wall paper; lighting fixtures; window treatments; HVAC systems; and SO MUCH MORE! Approx 4,000 sq ft and one acre of perfection. Perfect time to come enjoy that gardens of this luxurious home. Location can't be beat!!
Zillow last checked: 8 hours ago
Listing updated: June 09, 2025 at 07:37am
Listing courtesy of:
Megan Jordan 847-533-2852,
@properties Christie's International Real Estate
Bought with:
Marina Carney
Compass
Source: MRED as distributed by MLS GRID,MLS#: 12351187
Facts & features
Interior
Bedrooms & bathrooms
- Bedrooms: 3
- Bathrooms: 4
- Full bathrooms: 2
- 1/2 bathrooms: 2
Primary bedroom
- Features: Flooring (Hardwood), Bathroom (Full, Curbless/Roll in Shower)
- Level: Main
- Area: 304 Square Feet
- Dimensions: 19X16
Bedroom 2
- Features: Flooring (Carpet)
- Level: Second
- Area: 400 Square Feet
- Dimensions: 25X16
Bedroom 3
- Features: Flooring (Carpet)
- Level: Second
- Area: 484 Square Feet
- Dimensions: 22X22
Breakfast room
- Level: Main
- Area: 288 Square Feet
- Dimensions: 24X12
Dining room
- Features: Flooring (Hardwood)
- Level: Main
- Area: 252 Square Feet
- Dimensions: 18X14
Family room
- Features: Flooring (Hardwood)
- Level: Main
- Area: 448 Square Feet
- Dimensions: 28X16
Foyer
- Features: Flooring (Marble)
- Level: Main
- Area: 300 Square Feet
- Dimensions: 30X10
Kitchen
- Features: Kitchen (Island, Breakfast Room, Updated Kitchen), Flooring (Stone)
- Level: Main
- Area: 360 Square Feet
- Dimensions: 24X15
Living room
- Features: Flooring (Hardwood)
- Level: Main
- Area: 462 Square Feet
- Dimensions: 22X21
Office
- Level: Main
- Area: 143 Square Feet
- Dimensions: 13X11
Recreation room
- Features: Flooring (Carpet)
- Level: Basement
- Area: 336 Square Feet
- Dimensions: 21X16
Sitting room
- Features: Flooring (Hardwood)
- Level: Main
- Area: 130 Square Feet
- Dimensions: 13X10
Heating
- Natural Gas, Forced Air, Radiant, Sep Heating Systems - 2+, Radiant Floor
Cooling
- Central Air
Features
- Wet Bar, 1st Floor Bedroom, 1st Floor Full Bath, Walk-In Closet(s), High Ceilings, Center Hall Plan
- Flooring: Hardwood
- Basement: Partially Finished,Partial
- Attic: Unfinished
- Number of fireplaces: 4
- Fireplace features: Wood Burning, Gas Log, Gas Starter, Family Room, Living Room, Bedroom, Kitchen
Interior area
- Total structure area: 0
- Total interior livable area: 4,100 sqft
Property
Parking
- Total spaces: 3
- Parking features: Asphalt, Brick Driveway, Garage Door Opener, Heated Garage, On Site, Garage Owned, Attached, Garage
- Attached garage spaces: 3
- Has uncovered spaces: Yes
Accessibility
- Accessibility features: No Disability Access
Features
- Stories: 2
- Patio & porch: Patio
- Fencing: Fenced
Lot
- Size: 0.99 Acres
- Dimensions: 412X293X379
Details
- Parcel number: 12284080040000
- Special conditions: List Broker Must Accompany
- Other equipment: Sprinkler-Lawn
Construction
Type & style
- Home type: SingleFamily
- Architectural style: Cape Cod
- Property subtype: Single Family Residence
Materials
- Brick
- Foundation: Concrete Perimeter
- Roof: Shake
Condition
- New construction: No
- Year built: 1965
- Major remodel year: 2023
Utilities & green energy
- Sewer: Storm Sewer
- Water: Lake Michigan
Community & neighborhood
Community
- Community features: Lake, Curbs, Street Lights
Location
- Region: Lake Forest
HOA & financial
HOA
- Services included: None
Other
Other facts
- Listing terms: Cash
- Ownership: Fee Simple
Price history
| Date | Event | Price |
|---|---|---|
| 6/6/2025 | Sold | $2,600,000-8.8%$634/sqft |
Source: | ||
| 5/30/2025 | Pending sale | $2,850,000$695/sqft |
Source: | ||
| 5/8/2025 | Contingent | $2,850,000$695/sqft |
Source: | ||
| 5/1/2025 | Listed for sale | $2,850,000-12.3%$695/sqft |
Source: | ||
| 4/29/2025 | Listing removed | $3,250,000$793/sqft |
Source: | ||
Public tax history
| Year | Property taxes | Tax assessment |
|---|---|---|
| 2023 | $30,970 +5.8% | $650,973 +30.2% |
| 2022 | $29,263 +2.9% | $500,096 +1.9% |
| 2021 | $28,448 +2.3% | $490,631 +0.3% |
Find assessor info on the county website
Neighborhood: 60045
Nearby schools
GreatSchools rating
- 10/10Sheridan Elementary SchoolGrades: PK-4Distance: 0.5 mi
- 9/10Deer Path Middle School WestGrades: 7-8Distance: 1.3 mi
- 10/10Lake Forest High SchoolGrades: 9-12Distance: 0.7 mi
Schools provided by the listing agent
- Elementary: Sheridan Elementary School
- Middle: Deer Path Middle School
- High: Lake Forest High School
- District: 67
Source: MRED as distributed by MLS GRID. This data may not be complete. We recommend contacting the local school district to confirm school assignments for this home.
Get a cash offer in 3 minutes
Find out how much your home could sell for in as little as 3 minutes with a no-obligation cash offer.
Estimated market value
$2,510,000

