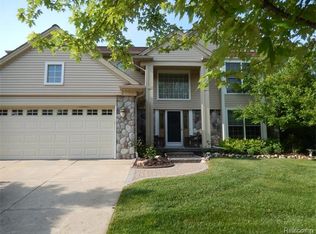Sold for $620,000
$620,000
1006 E Pointe Place Blvd N, Rochester, MI 48307
4beds
2,681sqft
Single Family Residence
Built in 1994
0.26 Acres Lot
$634,900 Zestimate®
$231/sqft
$3,186 Estimated rent
Home value
$634,900
$597,000 - $673,000
$3,186/mo
Zestimate® history
Loading...
Owner options
Explore your selling options
What's special
Welcome home to 1006 Stoney Pointe Blvd. A beautiful, quiet, tree lined street that ends in a cul-de-
sac. This remarkable colonial has a classic stone facade with an inviting front porch with a new cedar porch roof and classic barn wall light. Home has had numerous updates including completely renovated kitchen with luxury high end appliances, marble countertops and all brand new cabinets. Master bathroom features a beautiful free-standing luxury soaking tub, spacious shower, classic vanity with double sinks. Guest bathroom is stunning, with a brand new vanity, tile floor and brand new tub. All the bedrooms have brand new cedar lined closets with beautiful hardware. Convenient second floor laundry room with new washer and dryer. Home is situated on the end of the cul-de-sac on close to a double sized lot, perfect side yard space for gardening or home expansion. This is a must see to appreciate all the details. Excludes stove, microwave and dishwasher.
Zillow last checked: 8 hours ago
Listing updated: August 04, 2025 at 06:45pm
Listed by:
Melissa Weaver 248-797-1910,
Arterra Realty Michigan LLC
Bought with:
David Simovski, 6501338221
REALTEAM Real Estate
Source: Realcomp II,MLS#: 20250004378
Facts & features
Interior
Bedrooms & bathrooms
- Bedrooms: 4
- Bathrooms: 3
- Full bathrooms: 2
- 1/2 bathrooms: 1
Heating
- Forced Air, Natural Gas
Cooling
- Central Air
Appliances
- Included: Dishwasher, Disposal, Dryer, Free Standing Gas Oven, Free Standing Refrigerator, Microwave, Washer
- Laundry: Gas Dryer Hookup, Laundry Room, Washer Hookup
Features
- High Speed Internet, Programmable Thermostat
- Basement: Partially Finished
- Has fireplace: Yes
- Fireplace features: Family Room, Wood Burning
Interior area
- Total interior livable area: 2,681 sqft
- Finished area above ground: 2,146
- Finished area below ground: 535
Property
Parking
- Total spaces: 2
- Parking features: Two Car Garage, Attached
- Attached garage spaces: 2
Features
- Levels: Two
- Stories: 2
- Entry location: GroundLevel
- Patio & porch: Patio, Porch
- Exterior features: Chimney Caps
- Pool features: None
- Fencing: Fencingnot Allowed,Fencing Requiredwith Pool,Invisible
Lot
- Size: 0.26 Acres
- Dimensions: 90 x 80 x 137 x 108
- Features: Part Larger Parcel, Sprinklers
Details
- Parcel number: 1511404005
- Special conditions: Short Sale No,Standard
Construction
Type & style
- Home type: SingleFamily
- Architectural style: Colonial
- Property subtype: Single Family Residence
Materials
- Stone, Wood Siding
- Foundation: Basement, Poured
- Roof: Asphalt
Condition
- Site Condo
- New construction: No
- Year built: 1994
- Major remodel year: 2022
Utilities & green energy
- Sewer: Public Sewer
- Water: Public, Waterat Street
- Utilities for property: Cable Available, Underground Utilities
Community & neighborhood
Security
- Security features: Smoke Detectors
Community
- Community features: Sidewalks
Location
- Region: Rochester
- Subdivision: STONY POINTE VILLAGE WEST OCCPN 813
HOA & financial
HOA
- Has HOA: Yes
- HOA fee: $350 annually
- Services included: Insurance, Maintenance Grounds, Snow Removal
Other
Other facts
- Listing agreement: Exclusive Agency
- Listing terms: Cash,Conventional,Va Loan
Price history
| Date | Event | Price |
|---|---|---|
| 3/11/2025 | Sold | $620,000-7.5%$231/sqft |
Source: | ||
| 2/15/2025 | Pending sale | $670,000$250/sqft |
Source: | ||
| 2/3/2025 | Price change | $670,000-2.9%$250/sqft |
Source: | ||
| 1/24/2025 | Listed for sale | $689,900$257/sqft |
Source: | ||
Public tax history
Tax history is unavailable.
Neighborhood: 48307
Nearby schools
GreatSchools rating
- 8/10North Hill Elementary SchoolGrades: PK-5Distance: 0.7 mi
- 9/10Stoney Creek High SchoolGrades: 6-12Distance: 0.9 mi
- 8/10Hart Middle SchoolGrades: PK,6-12Distance: 1 mi
Get a cash offer in 3 minutes
Find out how much your home could sell for in as little as 3 minutes with a no-obligation cash offer.
Estimated market value$634,900
Get a cash offer in 3 minutes
Find out how much your home could sell for in as little as 3 minutes with a no-obligation cash offer.
Estimated market value
$634,900
