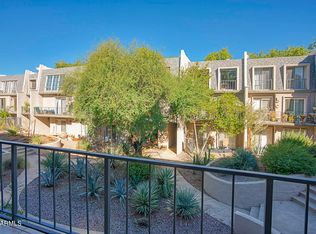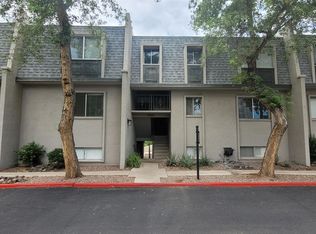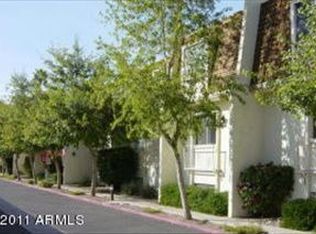Sold for $192,000 on 06/20/25
$192,000
1006 E Osborn Rd UNIT B, Phoenix, AZ 85014
1beds
1baths
605sqft
Condominium
Built in 1969
-- sqft lot
$188,500 Zestimate®
$317/sqft
$1,228 Estimated rent
Home value
$188,500
$172,000 - $207,000
$1,228/mo
Zestimate® history
Loading...
Owner options
Explore your selling options
What's special
Central Phoenix condo across from Phoenix Country Club. Gated community, all utilities included in low HOA fee (electric, water, city services, as well as common area maintenance). All appliances included. Two courtyard facing arcadia doors, large bedroom with a walk-in closet. One covered parking space and private storage space. Community pool, deck, BBQ and laundry room. Living here puts you close to everything and yet you will feel hidden away in this private, gated community. Easy access to downtown Phoenix, uptown Phoenix, light rail, Sky Harbor, sports and cultural events. Come visit this home today!
Zillow last checked: 8 hours ago
Listing updated: July 21, 2025 at 02:00am
Listed by:
Michael Maloney 602-625-2181,
Keller Williams Realty Sonoran Living
Bought with:
Julio Avalos, SA630131000
Realty of America LLC
Source: ARMLS,MLS#: 6857096

Facts & features
Interior
Bedrooms & bathrooms
- Bedrooms: 1
- Bathrooms: 1
Heating
- Electric
Cooling
- Central Air
Appliances
- Included: Electric Cooktop
- Laundry: Other
Features
- High Speed Internet, Eat-in Kitchen, 9+ Flat Ceilings, No Interior Steps, Kitchen Island, Full Bth Master Bdrm
- Flooring: Vinyl
- Windows: Double Pane Windows
- Has basement: No
- Common walls with other units/homes: 1 Common Wall,Neighbor Above,End Unit
Interior area
- Total structure area: 605
- Total interior livable area: 605 sqft
Property
Parking
- Total spaces: 1
- Parking features: Gated, Storage, Assigned
- Carport spaces: 1
Accessibility
- Accessibility features: Hard/Low Nap Floors, Accessible Hallway(s)
Features
- Stories: 3
- Patio & porch: Covered
- Pool features: None
- Spa features: None
- Fencing: None
Lot
- Size: 630 sqft
- Features: Gravel/Stone Front, Gravel/Stone Back
Details
- Parcel number: 11818052
Construction
Type & style
- Home type: Condo
- Architectural style: Contemporary
- Property subtype: Condominium
- Attached to another structure: Yes
Materials
- Stucco, Wood Frame, Painted, Block
- Roof: Built-Up
Condition
- Year built: 1969
Details
- Builder name: Osborn Terrace
Utilities & green energy
- Electric: 220 Volts in Kitchen
- Sewer: Public Sewer
- Water: City Water
Community & neighborhood
Community
- Community features: Gated, Community Pool, Near Light Rail Stop, Near Bus Stop, Community Laundry
Location
- Region: Phoenix
- Subdivision: LE CONTINENTAL
HOA & financial
HOA
- Has HOA: Yes
- HOA fee: $374 monthly
- Services included: Electricity, Roof Repair, Insurance, Sewer, Pest Control, Maintenance Grounds, Street Maint, Front Yard Maint, Air Cond/Heating, Trash, Water, Roof Replacement, Maintenance Exterior
- Association name: Osborn Terrace
- Association phone: 480-921-3332
Other
Other facts
- Listing terms: Cash,Conventional,FHA,VA Loan
- Ownership: Condominium
Price history
| Date | Event | Price |
|---|---|---|
| 6/20/2025 | Sold | $192,000-4%$317/sqft |
Source: | ||
| 4/25/2025 | Listed for sale | $199,900+13.6%$330/sqft |
Source: | ||
| 8/12/2021 | Sold | $176,000+17.3%$291/sqft |
Source: | ||
| 7/20/2021 | Pending sale | $150,000$248/sqft |
Source: | ||
| 7/14/2021 | Listed for sale | $150,000+40.2%$248/sqft |
Source: | ||
Public tax history
| Year | Property taxes | Tax assessment |
|---|---|---|
| 2025 | $755 +102.2% | $15,460 -2.2% |
| 2024 | $374 +3.8% | $15,800 +414.3% |
| 2023 | $360 +0.4% | $3,072 -63.4% |
Find assessor info on the county website
Neighborhood: Encanto
Nearby schools
GreatSchools rating
- 4/10Longview Elementary SchoolGrades: PK-8Distance: 0.6 mi
- 2/10North High SchoolGrades: 9-12Distance: 0.5 mi
- 6/10Osborn Middle SchoolGrades: 7-8Distance: 2.1 mi
Schools provided by the listing agent
- Elementary: Longview Elementary School
- Middle: Osborn Middle School
- High: North High School
- District: Osborn Elementary District
Source: ARMLS. This data may not be complete. We recommend contacting the local school district to confirm school assignments for this home.
Get a cash offer in 3 minutes
Find out how much your home could sell for in as little as 3 minutes with a no-obligation cash offer.
Estimated market value
$188,500
Get a cash offer in 3 minutes
Find out how much your home could sell for in as little as 3 minutes with a no-obligation cash offer.
Estimated market value
$188,500


