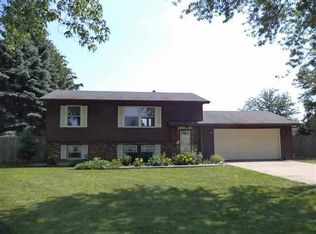Welcome home to your own private oasis near all the Goshen city amenities. The backyard is not only fully fenced in with a privacy fence facing the road, but also includes an open patio area, full outdoor kitchen with patio table and a swing set. Enjoy entertaining or a quiet evening in the partially finished basement with a bar and fireplace in the living room. No maintenance required with new windows, air conditioner and water heater as well as a five-year-old roof and four-year-old furnace.
This property is off market, which means it's not currently listed for sale or rent on Zillow. This may be different from what's available on other websites or public sources.
