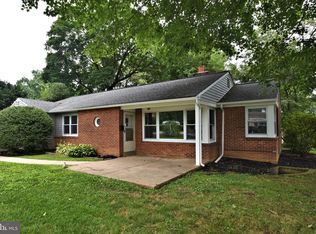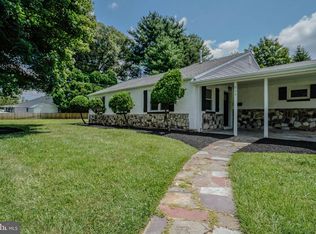Sold for $395,500
$395,500
1006 E Heather Rd, Oreland, PA 19075
3beds
1,334sqft
Single Family Residence
Built in 1950
0.3 Acres Lot
$443,700 Zestimate®
$296/sqft
$2,393 Estimated rent
Home value
$443,700
$422,000 - $466,000
$2,393/mo
Zestimate® history
Loading...
Owner options
Explore your selling options
What's special
Welcome to 1006 E Heather Rd in sought after Springfield Township. This lovingly maintained 3 bedroom/1 bath rancher sits on a large beautifully landscaped, private corner lot. It is just the home you want if you are buying your first home or downsizing to your next home. When arriving at this home, you first notice a large enclosed front porch which can be used year round with heat and air conditioning. Enter into a very big living/dining space painted in neutral colors featuring a gas fireplace. The windows have all been replaced and the wooden shutters offer wonderful privacy. Next you will find an eat-in kitchen with plenty of cabinet and counter space. A laundry room is located off the kitchen where there is access to a private rear patio. In the laundry room you will also find the heater, central air conditioning unit (2014), newer dryer and hot water heater (2020). Down the hall are 3 bedrooms with plenty of closet space and the bathroom with an updated stall shower. The master bedroom has french doors (replaced in 2022) to a patio which has been equipped with a concrete ramp for easy access to the side yard. The roof was replaced in 2021. There is an attached 1 car garage w/ electronic door opener and access to a large attic over the entire home which offers plenty of storage. Located in award winning Springfield School District. Nearby is route 309 and the PA Tpke. Minutes from Chestnut Hill and easy access to downtown Philadelphia. Hurry, this home will go quickly!!!
Zillow last checked: 8 hours ago
Listing updated: November 27, 2023 at 07:26am
Listed by:
Barb Camusi 215-787-8537,
Keller Williams Real Estate-Blue Bell
Bought with:
Neil Kugelman, RS143767A
Elfant Wissahickon-Chestnut Hill
Source: Bright MLS,MLS#: PAMC2080046
Facts & features
Interior
Bedrooms & bathrooms
- Bedrooms: 3
- Bathrooms: 1
- Full bathrooms: 1
- Main level bathrooms: 1
- Main level bedrooms: 3
Basement
- Area: 0
Heating
- Forced Air, Natural Gas
Cooling
- Central Air, Electric
Appliances
- Included: Gas Water Heater
- Laundry: Main Level, Laundry Room
Features
- Attic, Combination Dining/Living, Floor Plan - Traditional, Eat-in Kitchen
- Flooring: Carpet
- Has basement: No
- Number of fireplaces: 1
- Fireplace features: Gas/Propane
Interior area
- Total structure area: 1,334
- Total interior livable area: 1,334 sqft
- Finished area above ground: 1,334
- Finished area below ground: 0
Property
Parking
- Total spaces: 1
- Parking features: Storage, Garage Faces Front, Asphalt, Attached, Driveway, On Street
- Attached garage spaces: 1
- Has uncovered spaces: Yes
Accessibility
- Accessibility features: None
Features
- Levels: One
- Stories: 1
- Pool features: None
Lot
- Size: 0.30 Acres
- Dimensions: 86.00 x 0.00
- Features: Corner Lot, Front Yard, Level, SideYard(s)
Details
- Additional structures: Above Grade, Below Grade
- Parcel number: 520008578001
- Zoning: A
- Zoning description: residential
- Special conditions: Standard
Construction
Type & style
- Home type: SingleFamily
- Architectural style: Ranch/Rambler
- Property subtype: Single Family Residence
Materials
- Brick
- Foundation: Slab
Condition
- New construction: No
- Year built: 1950
Utilities & green energy
- Sewer: Public Sewer
- Water: Public
Community & neighborhood
Location
- Region: Oreland
- Subdivision: Oreland
- Municipality: SPRINGFIELD TWP
Other
Other facts
- Listing agreement: Exclusive Right To Sell
- Ownership: Fee Simple
Price history
| Date | Event | Price |
|---|---|---|
| 11/27/2023 | Sold | $395,500+9.9%$296/sqft |
Source: | ||
| 10/23/2023 | Pending sale | $359,900$270/sqft |
Source: | ||
| 10/20/2023 | Listed for sale | $359,900+45.4%$270/sqft |
Source: | ||
| 3/4/2016 | Sold | $247,500-0.6%$186/sqft |
Source: Agent Provided Report a problem | ||
| 1/27/2016 | Listed for sale | $249,000+91.5%$187/sqft |
Source: Keller Williams - Blue Bell #6722397 Report a problem | ||
Public tax history
| Year | Property taxes | Tax assessment |
|---|---|---|
| 2025 | $5,999 +4.8% | $122,970 |
| 2024 | $5,724 | $122,970 |
| 2023 | $5,724 +5.4% | $122,970 |
Find assessor info on the county website
Neighborhood: 19075
Nearby schools
GreatSchools rating
- 6/10Springfield Twp El School-ErdenhmGrades: 3-5Distance: 0.8 mi
- 9/10Springfield Twp Middle SchoolGrades: 6-8Distance: 0.6 mi
- 8/10Springfield Twp High SchoolGrades: 9-12Distance: 0.7 mi
Schools provided by the listing agent
- District: Springfield Township
Source: Bright MLS. This data may not be complete. We recommend contacting the local school district to confirm school assignments for this home.
Get a cash offer in 3 minutes
Find out how much your home could sell for in as little as 3 minutes with a no-obligation cash offer.
Estimated market value$443,700
Get a cash offer in 3 minutes
Find out how much your home could sell for in as little as 3 minutes with a no-obligation cash offer.
Estimated market value
$443,700

