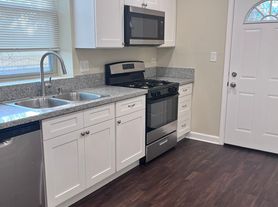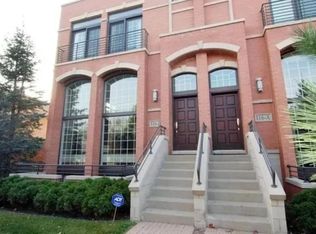Welcome home to this beautifully updated, split-level property in an unbeatable and highly desirable Park Ridge location. This home has had a ton of recent updates that provide a crisp and modern feel throughout, including complete sanding and staining of the hardwood floors, full repainting of the interior and exterior, along with brand new, sleek, black stainless steel appliances in the kitchen. The sun-filled living and dining rooms feature the newly sanded and stained dark hardwood floors, creating an inviting space ideal for both everyday living and entertaining. The dining room opens through the patio doors to a private, fully fenced backyard and deck, perfect for outdoor gatherings or quiet relaxation. The main level is completed by an eat-in kitchen featuring brand-new black stainless steel appliances and a conveniently located powder room. The upper level features two generously sized bedrooms, along with a full bathroom and plenty of storage space. The lower level provides exceptional flexibility with a private entrance. Currently used as the third bedroom, this level also features a full bathroom and a spacious laundry room with ample storage. Additional highlights include an oversized 2.5-car attached garage and a wide driveway providing extra off-street parking. A+ location, ideally located near South Park shopping and dining, forest preserves, a few blocks from the tennis courts and pools, as well as biking/hiking trails, which offer a true community lifestyle near it all. It is also located within walking distance to the highly rated, award-winning elementary, junior high, and high school districts. Easy access to Uptown Park Ridge, major expressways, Metra and CTA lines, and O'Hare International Airport, making your commute a breeze. This property can also be available furnished, including many gorgeous Restoration Hardware pieces. No pets allowed. The owner is an IL-licensed Real Estate Broker. Excellent credit and income needed.
House for rent
$3,500/mo
1006 Devon Ave, Park Ridge, IL 60068
3beds
2,000sqft
Price may not include required fees and charges.
Singlefamily
Available now
No pets
Central air
In unit laundry
2 Attached garage spaces parking
Baseboard, radiant, steam
What's special
Generously sized bedroomsBeautifully updatedEat-in kitchenPlenty of storage space
- 6 days |
- -- |
- -- |
Zillow last checked: 8 hours ago
Listing updated: January 06, 2026 at 07:26pm
Travel times
Facts & features
Interior
Bedrooms & bathrooms
- Bedrooms: 3
- Bathrooms: 3
- Full bathrooms: 2
- 1/2 bathrooms: 1
Heating
- Baseboard, Radiant, Steam
Cooling
- Central Air
Appliances
- Included: Dishwasher, Dryer, Microwave, Range, Refrigerator, Washer
- Laundry: In Unit
Features
- Flooring: Hardwood
- Has basement: Yes
- Furnished: Yes
Interior area
- Total interior livable area: 2,000 sqft
Video & virtual tour
Property
Parking
- Total spaces: 2
- Parking features: Attached, Garage, Covered
- Has attached garage: Yes
- Details: Contact manager
Features
- Stories: 1
- Exterior features: Attached, Concrete, Deck, Foyer, Garage, Garage Door Opener, Garage Owned, Heating system: Baseboard, Heating system: Radiant, Heating system: Steam, In Unit, No Disability Access, Parking included in rent, Roof Type: Asphalt
Details
- Parcel number: 0935327028
Construction
Type & style
- Home type: SingleFamily
- Property subtype: SingleFamily
Materials
- Roof: Asphalt
Condition
- Year built: 1967
Community & HOA
Location
- Region: Park Ridge
Financial & listing details
- Lease term: Contact For Details
Price history
| Date | Event | Price |
|---|---|---|
| 1/3/2026 | Listed for rent | $3,500+9.4%$2/sqft |
Source: MRED as distributed by MLS GRID #12539830 Report a problem | ||
| 10/11/2025 | Listing removed | $3,200$2/sqft |
Source: MRED as distributed by MLS GRID #12487115 Report a problem | ||
| 10/3/2025 | Listed for rent | $3,200+6.7%$2/sqft |
Source: MRED as distributed by MLS GRID #12487115 Report a problem | ||
| 8/30/2025 | Listing removed | $3,000$2/sqft |
Source: MRED as distributed by MLS GRID #12381199 Report a problem | ||
| 6/2/2025 | Listed for rent | $3,000$2/sqft |
Source: MRED as distributed by MLS GRID #12381199 Report a problem | ||
Neighborhood: 60068
Nearby schools
GreatSchools rating
- 5/10Theodore Roosevelt Elementary SchoolGrades: K-5Distance: 0.3 mi
- 5/10Lincoln Middle SchoolGrades: 6-8Distance: 0.8 mi
- 10/10Maine South High SchoolGrades: 9-12Distance: 0.8 mi

