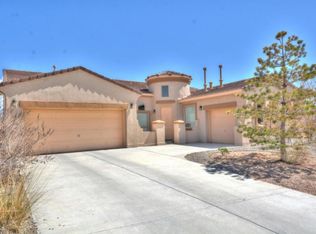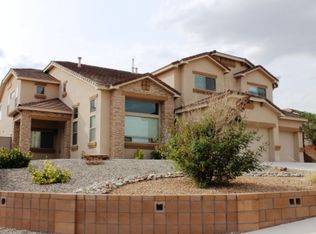Your Dream Home awaits you in Diamond Ridge! This Spacious, gently lived in home features; 4 bedrooms, 2 spacious living areas, a truly functional loft/flex space that could be a playroom, Den, office or an exercise room, a fabulous kitchen with solid countertops, new Wood and tile flooring throughout most of the house! Gorgeous easy care landscaping, large 3 car garage, plenty of storage, refrigerated air and more! This beauty is conveniently located to suit most any lifestyle near the aquatic park, skating rink, library and the sportsplex. Shopping, dining and easy access for commuting add to the list so don't hesitate because this one could be the one you have been searching for!
This property is off market, which means it's not currently listed for sale or rent on Zillow. This may be different from what's available on other websites or public sources.

