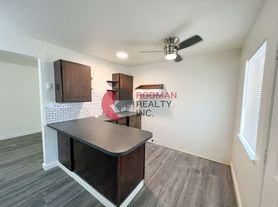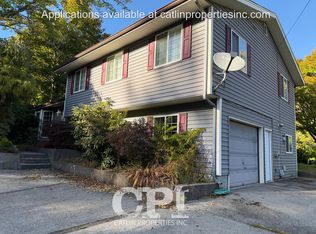FULLY REMODELED 3 bdr, 3 bth house on Old Kelso Hill. Great room concept with massive windows overlooking a huge deck. Island kitchen with stainless appliances. Entire house has brand new hardwood floors throughout. Two wood burning fireplaces, large covered patio space on the lower level. Low maintenance yard. Tenant pays all utilities, no pets permitted.
House for rent
$2,515/mo
1006 Cowlitz Way, Kelso, WA 98626
3beds
2,040sqft
Price may not include required fees and charges.
Single family residence
Available now
No pets
Air conditioner
Hookups laundry
Garage parking
What's special
Huge deckTwo wood burning fireplacesLow maintenance yardGreat room concept
- 3 days |
- -- |
- -- |
Travel times
Looking to buy when your lease ends?
Consider a first-time homebuyer savings account designed to grow your down payment with up to a 6% match & a competitive APY.
Facts & features
Interior
Bedrooms & bathrooms
- Bedrooms: 3
- Bathrooms: 3
- Full bathrooms: 3
Rooms
- Room types: Family Room, Master Bath
Cooling
- Air Conditioner
Appliances
- Included: Dishwasher, WD Hookup
- Laundry: Hookups
Features
- WD Hookup
Interior area
- Total interior livable area: 2,040 sqft
Property
Parking
- Parking features: Garage
- Has garage: Yes
- Details: Contact manager
Features
- Patio & porch: Patio
- Exterior features: No Utilities included in rent
Details
- Parcel number: 2156602
Construction
Type & style
- Home type: SingleFamily
- Property subtype: Single Family Residence
Community & HOA
Location
- Region: Kelso
Financial & listing details
- Lease term: Contact For Details
Price history
| Date | Event | Price |
|---|---|---|
| 11/18/2025 | Listed for rent | $2,515$1/sqft |
Source: Zillow Rentals | ||
| 11/18/2025 | Listing removed | $2,515$1/sqft |
Source: Zillow Rentals | ||
| 11/13/2025 | Listed for rent | $2,515$1/sqft |
Source: Zillow Rentals | ||
| 11/12/2025 | Listing removed | $439,000$215/sqft |
Source: John L Scott Real Estate #2362547 | ||
| 10/16/2025 | Price change | $439,000-4.4%$215/sqft |
Source: John L Scott Real Estate #2362547 | ||

