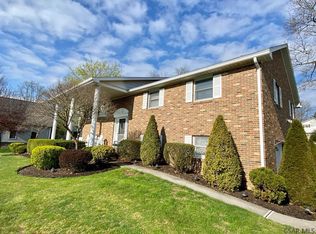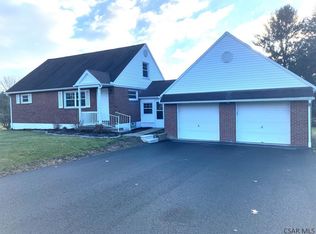Richland 4 bdrm, 2 bath ranch sitting on a beautiful corner double lot with a beautiful view of the golf course. Brand new windows and front door, brand new lower full bath, brand new laundry room, new carpeting and flooring in laundry and bath. Extra large living room w/ plaster walls, 2 car garage
This property is off market, which means it's not currently listed for sale or rent on Zillow. This may be different from what's available on other websites or public sources.

