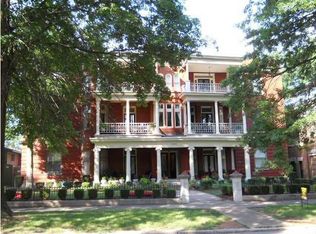Beautiful, and maintained to perfection, this Historic Highlands 2 bedroom 2 full bath first floor condo features 12 foot ceilings, gorgeous inlaid hardwood floors and lovely moldings. There's a spacious living room with working gas fireplace and a formal dining room with custom shelving and cabinets. The handsomely remodeled butler's pantry/serving area and eat in kitchen shines with recently added stainless appliances, sink and granite counters. Each bedroom offers an en suite bath, each bath is remodeled and lovely, and two spacious closets. Convenient in unit laundry. TWO secure designated parking spots (one covered in a nice garage, one surface spot inside the electric gate) make this a super special offering for the Highlands. Known as Vertrees, this wonderful 6 unit building was built in 1890 and was completely updated with new plumbing and electric in 2007. New HVAC system and new plantation shutters in bedrooms and dining room. The backyard is fenced with electric gates for vehicle entrance. The fabulous covered front porch is easily accessed through double doors from the living room, or you can enter the unit through the stunning main entry hall. Additional secure storage is located in the partially finished basement.
This property is off market, which means it's not currently listed for sale or rent on Zillow. This may be different from what's available on other websites or public sources.
