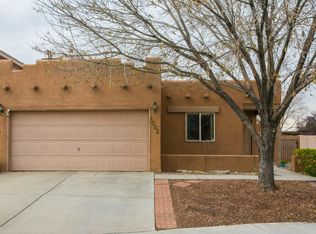Sold on 06/29/23
Price Unknown
1006 Casa Maria Rd NE, Albuquerque, NM 87113
4beds
1,878sqft
Single Family Residence
Built in 2001
5,662.8 Square Feet Lot
$422,800 Zestimate®
$--/sqft
$2,618 Estimated rent
Home value
$422,800
$402,000 - $444,000
$2,618/mo
Zestimate® history
Loading...
Owner options
Explore your selling options
What's special
Spotless ONE Owner, Move In Ready ''Santa Fe'' Floor Plan by Sunset West! 1878 SF Features Soaring Ceilings, Kiva Fireplace, 4 Bedrooms, 2.5 Baths, 2 Car Finished Garage and a Spanish Tile Roof! We love the Master In-Suite w/ Full Bath on the Main Level! Rare! Located in the North Valley's Vista Del Norte Community, 1006 Casa Maria is Perfectly Located Near 3 Community Parks, Walking Trails, Bike Paths, Freeway Access, Shopping and More! Enjoy Balloon Landings and Stunning Mountain Views! The Tree Shaded Front Courtyard Welcomes You Home and the Gorgeous Back Yard/Patio and Inviting CalSpa Hot Tub Invites You to Stay Awhile! Don't Miss Your Opportunity to Own This Beautiful Home!
Zillow last checked: 8 hours ago
Listing updated: January 24, 2024 at 07:57pm
Listed by:
Heidi J Gray 505-249-3519,
H. Gray & Company Realtors
Bought with:
Tanya Otero-Villalobos, 49315
Realty One of New Mexico
Source: SWMLS,MLS#: 1035160
Facts & features
Interior
Bedrooms & bathrooms
- Bedrooms: 4
- Bathrooms: 3
- Full bathrooms: 2
- 1/2 bathrooms: 1
Primary bedroom
- Level: Main
- Area: 180
- Dimensions: 15 x 12
Bedroom 2
- Level: Upper
- Area: 151.2
- Dimensions: 14 x 10.8
Bedroom 3
- Level: Upper
- Area: 151.2
- Dimensions: 14 x 10.8
Bedroom 4
- Description: 4th BR + 27' deep closet runs full length of room
- Level: Upper
- Area: 162.84
- Dimensions: 4th BR + 27' deep closet runs full length of room
Dining room
- Level: Main
- Area: 125.13
- Dimensions: 9.7 x 12.9
Kitchen
- Level: Main
- Area: 133.44
- Dimensions: 13.9 x 9.6
Living room
- Level: Main
- Area: 395.5
- Dimensions: 22.6 x 17.5
Heating
- Central, Forced Air
Cooling
- Refrigerated
Appliances
- Included: Dryer, Free-Standing Gas Range, Microwave, Refrigerator, Washer
- Laundry: Electric Dryer Hookup
Features
- Ceiling Fan(s), Cathedral Ceiling(s), Separate/Formal Dining Room, Hot Tub/Spa, Main Level Primary, Cable TV
- Flooring: Carpet, Tile
- Windows: Double Pane Windows, Insulated Windows
- Has basement: No
- Number of fireplaces: 1
- Fireplace features: Gas Log, Kiva
Interior area
- Total structure area: 1,878
- Total interior livable area: 1,878 sqft
Property
Parking
- Total spaces: 2
- Parking features: Attached, Garage
- Attached garage spaces: 2
Features
- Levels: Two
- Stories: 2
- Patio & porch: Open, Patio
- Exterior features: Hot Tub/Spa, Private Yard, Sprinkler/Irrigation
- Has spa: Yes
- Spa features: Hot Tub
- Fencing: Wall
Lot
- Size: 5,662 sqft
- Features: Landscaped, Sprinklers Automatic, Trees
Details
- Parcel number: 101606330105140213
- Zoning description: R-1B*
Construction
Type & style
- Home type: SingleFamily
- Architectural style: Mediterranean
- Property subtype: Single Family Residence
Materials
- Frame, Stucco
- Roof: Pitched,Tile
Condition
- Resale
- New construction: No
- Year built: 2001
Details
- Builder name: Sun West Homes
Utilities & green energy
- Electric: None
- Sewer: Public Sewer
- Water: Public
- Utilities for property: Electricity Connected, Natural Gas Connected, Sewer Connected, Water Connected
Green energy
- Water conservation: Water-Smart Landscaping
Community & neighborhood
Location
- Region: Albuquerque
HOA & financial
HOA
- Has HOA: Yes
- HOA fee: $184 monthly
- Services included: Road Maintenance
Other
Other facts
- Listing terms: Cash,Conventional,FHA,VA Loan
Price history
| Date | Event | Price |
|---|---|---|
| 6/29/2023 | Sold | -- |
Source: | ||
| 6/5/2023 | Pending sale | $410,000$218/sqft |
Source: | ||
| 6/1/2023 | Listed for sale | $410,000$218/sqft |
Source: | ||
| 6/19/2003 | Sold | -- |
Source: Public Record Report a problem | ||
Public tax history
| Year | Property taxes | Tax assessment |
|---|---|---|
| 2024 | $5,183 +44.2% | $122,855 +42.7% |
| 2023 | $3,595 +3.6% | $86,122 +3% |
| 2022 | $3,471 +3.6% | $83,613 +3% |
Find assessor info on the county website
Neighborhood: Vista del Norte
Nearby schools
GreatSchools rating
- 4/10Mission Avenue Elementary SchoolGrades: PK-5Distance: 1.4 mi
- 4/10Taft Middle SchoolGrades: 6-8Distance: 1.8 mi
- 2/10Del Norte High SchoolGrades: 9-12Distance: 2.5 mi
Schools provided by the listing agent
- Elementary: Mission Avenue
- Middle: Taft
- High: Del Norte
Source: SWMLS. This data may not be complete. We recommend contacting the local school district to confirm school assignments for this home.
Get a cash offer in 3 minutes
Find out how much your home could sell for in as little as 3 minutes with a no-obligation cash offer.
Estimated market value
$422,800
Get a cash offer in 3 minutes
Find out how much your home could sell for in as little as 3 minutes with a no-obligation cash offer.
Estimated market value
$422,800
