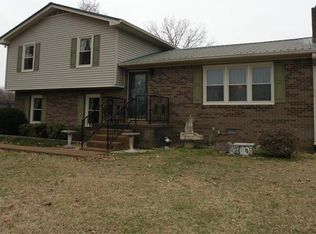Great property on 2.5 acres off Hwy 52 East. Qualifies for Rural Housing Loan with zero down payment. New windows, hot water heater and more. Three car carport attached and two detached garages and workshop/ office building.
This property is off market, which means it's not currently listed for sale or rent on Zillow. This may be different from what's available on other websites or public sources.
