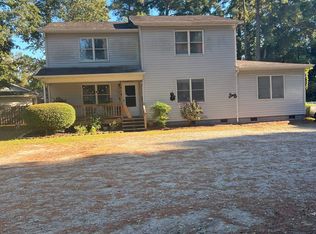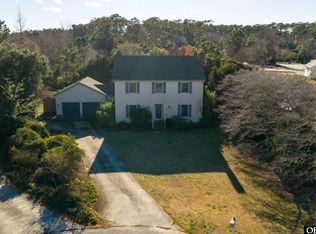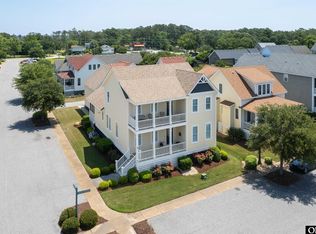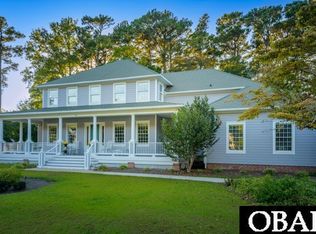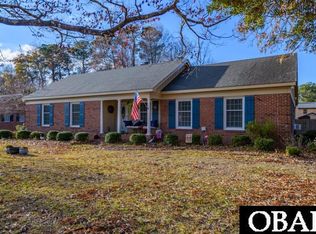Spacious one of a kind large ranch home located outside Manteo south of the airport! This house has so much to offer you have to go inside and take a look – Conveniently located close to downtown Manteo shopping, year-round entertainment and restaurants. If you have a large family or need a great in-law suite, you need to see this house. Plenty of room for everyone to have their own space. Theater room – nice family room with fireplace that opens onto the outside patio. The beautiful landscaped yard offers several areas to relax outdoors. Enjoy the covered area in the summer and gather by the fire pit on the cool fall evenings. This is a great entertaining house inside and out. Wait there is more! Large Workshop in back and a 3 Bay Garage, with a paint shop, office and half bath. You owe it to yourself to see this home and all of the possibilities it has to offer. EZ to show! Call Today!
For sale
Price cut: $24.5K (11/11)
$840,000
1006 Burnside Rd, Manteo, NC 27954
3beds
3,634sqft
Est.:
Single Family Residence, Residential
Built in 1965
0.65 Acres Lot
$-- Zestimate®
$231/sqft
$-- HOA
What's special
Large ranch homeIn-law suiteLarge workshopCovered areaPaint shopOutside patioBeautiful landscaped yard
- 460 days |
- 460 |
- 16 |
Zillow last checked: 8 hours ago
Listing updated: January 17, 2026 at 11:18am
Listed by:
Stephanie Doshier 252-202-8990,
The Doshier Team OBX Realty
Source: OBAR,MLS#: 127228
Tour with a local agent
Facts & features
Interior
Bedrooms & bathrooms
- Bedrooms: 3
- Bathrooms: 4
- Full bathrooms: 3
- Partial bathrooms: 1
Rooms
- Room types: Workshop
Heating
- Central, Heat Pump
Cooling
- Central Air, Heat Pump
Appliances
- Included: Range, Dishwasher, Dryer, Microwave, Range/Oven, Refrigerator, Oven, Washer, 2nd Refrigerator
Features
- Entrance Foyer
- Flooring: Carpet, Vinyl, Wood
Interior area
- Total structure area: 3,634
- Total interior livable area: 3,634 sqft
Property
Parking
- Total spaces: 3
- Parking features: Garage
- Has garage: Yes
- Details: Garage: 3 + Car
Features
- Patio & porch: Deck
- Waterfront features: None
Lot
- Size: 0.65 Acres
- Features: Corner Lot, Level
Details
- Parcel number: 024645000
- Zoning: RS8
Construction
Type & style
- Home type: SingleFamily
- Architectural style: Ranch
- Property subtype: Single Family Residence, Residential
Materials
- Frame, Brick, Shakes
- Roof: Asphalt
Condition
- Year built: 1965
Utilities & green energy
- Sewer: Septic Tank
- Water: Public
Community & HOA
Community
- Subdivision: None
Location
- Region: Manteo
Financial & listing details
- Price per square foot: $231/sqft
- Tax assessed value: $847,200
- Annual tax amount: $3,219
- Date on market: 10/15/2024
- Cumulative days on market: 644 days
- Listing agreement: Exclusive Right To Sell
- Ownership: Owned More than 12 Months
- Road surface type: Paved
Estimated market value
Not available
Estimated sales range
Not available
$3,767/mo
Price history
Price history
| Date | Event | Price |
|---|---|---|
| 11/11/2025 | Price change | $840,000-2.8%$231/sqft |
Source: | ||
| 9/6/2025 | Price change | $864,500-0.1%$238/sqft |
Source: | ||
| 3/26/2025 | Price change | $865,500-1.1%$238/sqft |
Source: | ||
| 10/15/2024 | Listed for sale | $875,000-10.3%$241/sqft |
Source: | ||
| 8/16/2024 | Listing removed | -- |
Source: | ||
Public tax history
Public tax history
| Year | Property taxes | Tax assessment |
|---|---|---|
| 2024 | $2,720 +1% | $492,200 |
| 2023 | $2,693 +1.9% | $492,200 |
| 2022 | $2,644 +1.9% | $492,200 |
Find assessor info on the county website
BuyAbility℠ payment
Est. payment
$4,629/mo
Principal & interest
$3964
Property taxes
$371
Home insurance
$294
Climate risks
Neighborhood: 27954
Nearby schools
GreatSchools rating
- 3/10Manteo Elementary SchoolGrades: PK-5Distance: 1.4 mi
- 7/10Manteo Middle SchoolGrades: 6-8Distance: 0.8 mi
- 8/10Manteo High SchoolGrades: 9-12Distance: 0.9 mi
- Loading
- Loading
