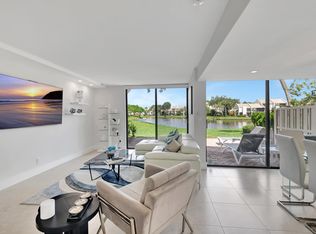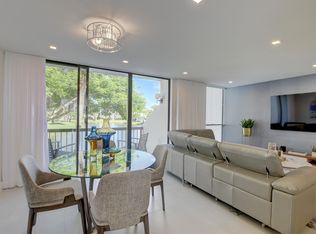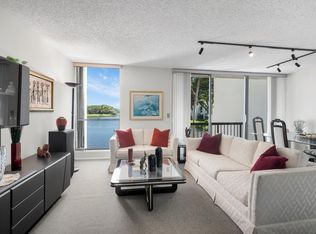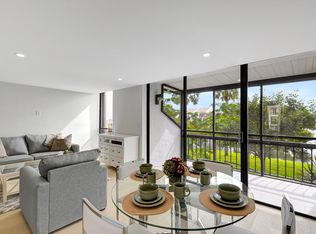Sold for $512,500
$512,500
1006 Bridgewood Place, Boca Raton, FL 33434
2beds
1,400sqft
Condominium
Built in 1979
-- sqft lot
$510,100 Zestimate®
$366/sqft
$3,454 Estimated rent
Home value
$510,100
$459,000 - $571,000
$3,454/mo
Zestimate® history
Loading...
Owner options
Explore your selling options
What's special
Don't miss this completely renovated, 2 level townhouse, ready for season. Neutral wood look flooring throughout, custom kitchen with quartz counters, all upgraded bathrooms, laundry, golf cart parking, great outdoor space on the main level and balcony from the master bedroom. Custom glass railings, decorator window treatments, full hurricane impact glass. Drive right up to your new Boca West home. ~ Imagine life inside the Nation's #1 Private Residential Country Club Lifestyle offering resort-style living. Conveniently located less than 10 minutes from downtown Boca Raton. PLAY our 4 Golf courses, 27 Tennis courts and 14 Pickleball courts. Over 450,000 sq. ft. of exceptional amenities. Mandatory Joining Fee: $150,000, BWMA Capital Contribution: $10,000, Annual Social Dues: $22,593.
Zillow last checked: 8 hours ago
Listing updated: September 04, 2025 at 05:59am
Listed by:
Gregory Kallen 561-302-0072,
Boca West Realty LLC,
Blake Alexandra Kallen 561-558-3364,
Boca West Realty LLC
Bought with:
Beth Slossberg
Boca West Realty LLC
Source: BeachesMLS,MLS#: RX-11092963 Originating MLS: Beaches MLS
Originating MLS: Beaches MLS
Facts & features
Interior
Bedrooms & bathrooms
- Bedrooms: 2
- Bathrooms: 3
- Full bathrooms: 2
- 1/2 bathrooms: 1
Primary bedroom
- Level: 2
- Area: 168 Square Feet
- Dimensions: 14 x 12
Bedroom 2
- Level: 2
- Area: 120 Square Feet
- Dimensions: 12 x 10
Dining room
- Level: M
- Area: 132 Square Feet
- Dimensions: 11 x 12
Kitchen
- Level: M
- Area: 119 Square Feet
- Dimensions: 17 x 7
Living room
- Level: M
- Area: 216 Square Feet
- Dimensions: 18 x 12
Heating
- Central, Heat Strip
Cooling
- Central Air
Appliances
- Included: Dishwasher, Disposal, Dryer, Freezer, Microwave, Electric Range, Refrigerator, Electric Water Heater
- Laundry: Inside, Laundry Closet
Features
- Closet Cabinets, Entry Lvl Lvng Area, Entrance Foyer, Kitchen Island, Pantry, Walk-In Closet(s)
- Flooring: Vinyl
- Windows: Impact Glass, Impact Glass (Complete)
Interior area
- Total structure area: 1,400
- Total interior livable area: 1,400 sqft
Property
Parking
- Parking features: Assigned, Golf Cart Garage, Commercial Vehicles Prohibited
Features
- Levels: < 4 Floors,Multi/Split
- Stories: 2
- Patio & porch: Covered Patio, Open Porch
- Pool features: Community
- Spa features: Community
- Has view: Yes
- View description: Garden, Lake
- Has water view: Yes
- Water view: Lake
- Waterfront features: Pond
Details
- Parcel number: 00424716040011006
- Zoning: AR
Construction
Type & style
- Home type: Townhouse
- Architectural style: Contemporary
- Property subtype: Condominium
Materials
- Concrete, Stucco
- Roof: Concrete
Condition
- Resale
- New construction: No
- Year built: 1979
Utilities & green energy
- Sewer: Public Sewer
- Water: Public
- Utilities for property: Cable Connected, Electricity Connected
Community & neighborhood
Security
- Security features: Gated with Guard, Security Patrol, Smoke Detector(s)
Community
- Community features: Billiards, Business Center, Cafe/Restaurant, Clubhouse, Dog Park, Fitness Center, Golf, Internet Included, Park, Pickleball, Playground, Putting Green, Sauna, Sidewalks, Tennis Court(s), Club Membership Req, Equity Purchase Req, Golf Purchase, Social Membership, Tennis Mmbrshp Avlbl, Gated
Location
- Region: Boca Raton
- Subdivision: Bridgewood Townhouse
HOA & financial
HOA
- Has HOA: Yes
- HOA fee: $1,030 monthly
- Services included: Cable TV, Common Areas, Common R.E. Tax, Maintenance Structure, Management Fees, Manager, Trash
Other fees
- Application fee: $150
- Membership fee: $150,000
Other financial information
- Additional fee information: Membership Fee: 150000
Other
Other facts
- Listing terms: Cash,Conventional
Price history
| Date | Event | Price |
|---|---|---|
| 9/4/2025 | Sold | $512,500-6.1%$366/sqft |
Source: | ||
| 5/24/2025 | Pending sale | $545,900$390/sqft |
Source: | ||
| 5/22/2025 | Listed for sale | $545,900-0.6%$390/sqft |
Source: | ||
| 4/15/2025 | Listing removed | $549,000$392/sqft |
Source: | ||
| 3/18/2025 | Price change | $549,000-8.3%$392/sqft |
Source: | ||
Public tax history
| Year | Property taxes | Tax assessment |
|---|---|---|
| 2024 | $2,829 +83.5% | $147,000 +904% |
| 2023 | $1,542 +116.3% | $14,641 +10% |
| 2022 | $713 +38.2% | $13,310 +10% |
Find assessor info on the county website
Neighborhood: Boca West
Nearby schools
GreatSchools rating
- 7/10Whispering Pines Elementary SchoolGrades: PK-5Distance: 2.5 mi
- 9/10Omni Middle SchoolGrades: 6-8Distance: 2.1 mi
- 8/10Spanish River Community High SchoolGrades: 6-12Distance: 2.3 mi
Schools provided by the listing agent
- Elementary: Whispering Pines Elementary School
- Middle: Omni Middle School
- High: Spanish River Community High School
Source: BeachesMLS. This data may not be complete. We recommend contacting the local school district to confirm school assignments for this home.
Get a cash offer in 3 minutes
Find out how much your home could sell for in as little as 3 minutes with a no-obligation cash offer.
Estimated market value
$510,100



