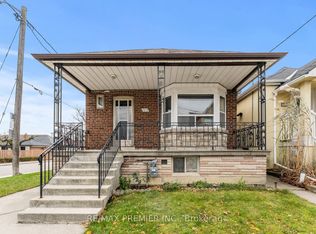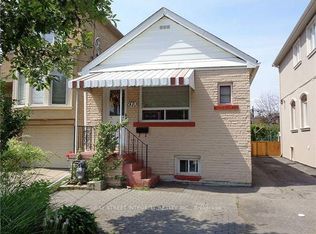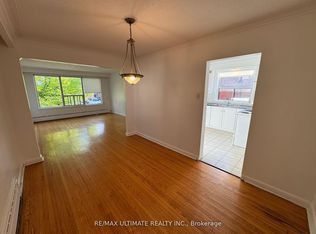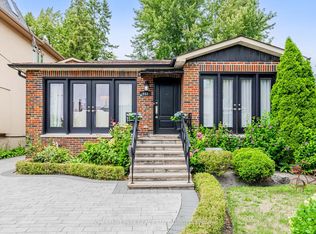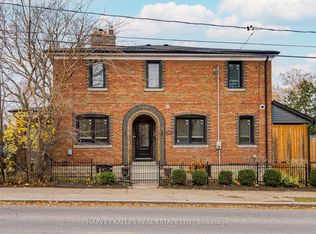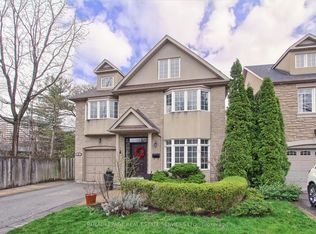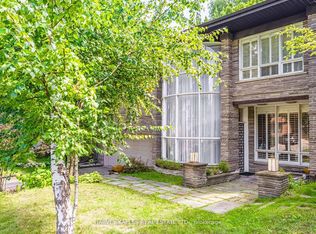Welcome To Brightness On Briar Hill! Warm & Inviting Detached Home In A Central Location W/3 Generous Sized Bedrooms & 4 Washrooms. Spacious Primary W/Sitting Area, En-Suite, Walk-Out Terrace & C.N. Tower Views! Main Floor Offers Huge Ceiling Height Providing Airiness & An Abundance of Light + A Convenient Powder Room. Walk-Out To Backyard W/BBQ Gas Line & Featuring Flexible Space To Play, Dine, Lounge & Garden! 4 Private Driveway Spaces + Incredible Double Car Garage W/Additional Garage Storage/Workspace/Office. Potential Opportunity To Convert To Garden Suite! Finished Basement With Great Ceiling Height, Existing Fridge, Rough-Ins For Rest Of Kitchen & Separate Side Entrance. Possible Basement Apartment Or In-Law Suite! Updated A/C (2022). Irrigation System, Central Vac, Humidifier & Water Softener. Amenities Just Steps Away Including Groceries (Sobeys, Lady York, Zito's, Fortinos, City Fish Market, Bologna Pastificio), Coffee (R Bakery, 285 Café, Tims & More), Parks (Viewmount, Walter Saunders, Wenderly), The York Beltline Trail, Restaurants (Kitchen Hub Food Hall Ft. Mandy's Salads, Miyako Sushi, California Sandwiches), Shopping (Lawrence Allen Centre & Yorkdale) & Transit Accessible (Short Walk To Glencairn Station, Near Eglinton West Station & The New Eglinton LRT, Close To Allen Rd. & Highway 401)! Highly Coveted West Prep School District. Come Check Out Your New Home!
For sale
C$1,789,000
1006 Briar Hill Ave, Toronto, ON M6B 1M3
3beds
4baths
Single Family Residence
Built in ----
3,840 Square Feet Lot
$-- Zestimate®
C$--/sqft
C$-- HOA
What's special
Generous sized bedroomsWalk-out terraceHuge ceiling heightAbundance of lightConvenient powder roomFinished basementExisting fridge
- 85 days |
- 8 |
- 0 |
Zillow last checked: 8 hours ago
Listing updated: December 03, 2025 at 08:48am
Listed by:
HARVEY KALLES REAL ESTATE LTD.
Source: TRREB,MLS®#: W12413503 Originating MLS®#: Toronto Regional Real Estate Board
Originating MLS®#: Toronto Regional Real Estate Board
Facts & features
Interior
Bedrooms & bathrooms
- Bedrooms: 3
- Bathrooms: 4
Primary bedroom
- Level: Second
- Dimensions: 5.08 x 4.37
Bedroom 2
- Level: Second
- Dimensions: 4.27 x 3.35
Bedroom 3
- Level: Second
- Dimensions: 3.25 x 3.15
Other
- Level: Lower
- Dimensions: 5.89 x 2.49
Dining room
- Level: Main
- Dimensions: 5 x 4.14
Foyer
- Level: Main
- Dimensions: 0 x 0
Kitchen
- Level: Main
- Dimensions: 3.86 x 2.54
Living room
- Level: Main
- Dimensions: 6.73 x 3.84
Recreation
- Level: Lower
- Dimensions: 8.36 x 6.71
Utility room
- Level: Lower
- Dimensions: 3.76 x 2.62
Workshop
- Level: Flat
- Dimensions: 0 x 0
Heating
- Forced Air, Gas
Cooling
- Central Air
Appliances
- Included: Built-In Oven, Water Heater Owned
Features
- Central Vacuum, Floor Drain, In-Law Capability, Storage Area Lockers
- Basement: Finished,Separate Entrance
- Has fireplace: Yes
- Fireplace features: Natural Gas
Interior area
- Living area range: 1500-2000 null
Video & virtual tour
Property
Parking
- Total spaces: 6
- Parking features: Private
- Has garage: Yes
Features
- Stories: 2
- Patio & porch: Porch
- Exterior features: Lawn Sprinkler System
- Pool features: None
Lot
- Size: 3,840 Square Feet
- Features: Arts Centre, Library, Park, Public Transit, Rec./Commun.Centre, School
Details
- Additional structures: Additional Garage(s), Storage, Workshop
Construction
Type & style
- Home type: SingleFamily
- Property subtype: Single Family Residence
Materials
- Stucco (Plaster)
- Foundation: Concrete Block
- Roof: Asphalt Shingle
Utilities & green energy
- Sewer: Sewer
Community & HOA
Community
- Security: Alarm System, Carbon Monoxide Detector(s), Smoke Detector(s)
Location
- Region: Toronto
Financial & listing details
- Annual tax amount: C$6,714
- Date on market: 9/18/2025
HARVEY KALLES REAL ESTATE LTD.
By pressing Contact Agent, you agree that the real estate professional identified above may call/text you about your search, which may involve use of automated means and pre-recorded/artificial voices. You don't need to consent as a condition of buying any property, goods, or services. Message/data rates may apply. You also agree to our Terms of Use. Zillow does not endorse any real estate professionals. We may share information about your recent and future site activity with your agent to help them understand what you're looking for in a home.
Price history
Price history
Price history is unavailable.
Public tax history
Public tax history
Tax history is unavailable.Climate risks
Neighborhood: Briar Hill
Nearby schools
GreatSchools rating
No schools nearby
We couldn't find any schools near this home.
- Loading
