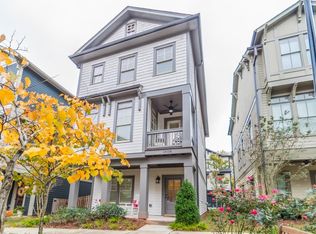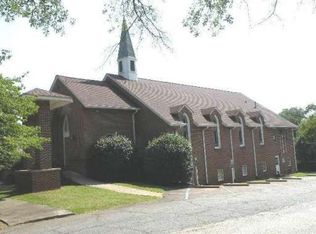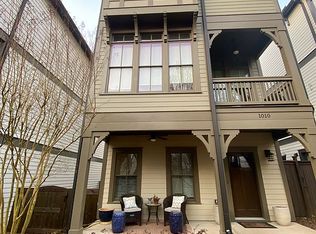Closed
$780,000
1006 Braeburn Ln, Decatur, GA 30030
5beds
2,108sqft
Single Family Residence
Built in 2015
871.2 Square Feet Lot
$796,600 Zestimate®
$370/sqft
$3,821 Estimated rent
Home value
$796,600
$757,000 - $836,000
$3,821/mo
Zestimate® history
Loading...
Owner options
Explore your selling options
What's special
Amazing City of Decatur living! Spacious home with lots of natural light! This 3 story home offers 5 bedrooms with at least one on every level of the home and 4 full bathrooms with gleaming Hardwood flooring throughout and ceramic tile baths. As you enter the home you will be greeted by a cozy foyer leading to a full bath and a secondary bedroom leading to the private patio area. On this level you will find a full 2 car garage as well. Then continue up to the spacious and open kitchen with 10 foot ceilings, granite counters, center island with breakfast bar. An open concept family room has custom wood shutters and a private balcony to enjoy a bit of fresh air to unwind. This level also has a full bedroom and bathroom for guest or a great work from home space. the final level of the 3 story beauty has 2 secondary bedrooms with a Jack and Jill bath and an oversized Owners suite with double vanity. All of this close to Adair Park, downtown Decatur shops and restaurants.
Zillow last checked: 8 hours ago
Listing updated: June 12, 2025 at 01:38pm
Listed by:
Demetria Bethea 678-357-9048,
Keller Williams Realty
Bought with:
Andrew Phillips, 403189
Keller Williams Realty
Source: GAMLS,MLS#: 10138323
Facts & features
Interior
Bedrooms & bathrooms
- Bedrooms: 5
- Bathrooms: 4
- Full bathrooms: 4
- Main level bathrooms: 1
- Main level bedrooms: 1
Kitchen
- Features: Breakfast Area, Kitchen Island
Heating
- Forced Air
Cooling
- Zoned
Appliances
- Included: Dishwasher, Disposal, Microwave
- Laundry: Upper Level
Features
- Double Vanity, Separate Shower, Walk-In Closet(s), Roommate Plan
- Flooring: Hardwood, Carpet
- Basement: None
- Has fireplace: No
- Common walls with other units/homes: No Common Walls
Interior area
- Total structure area: 2,108
- Total interior livable area: 2,108 sqft
- Finished area above ground: 2,108
- Finished area below ground: 0
Property
Parking
- Parking features: Attached, Garage
- Has attached garage: Yes
Features
- Levels: Three Or More
- Stories: 3
- Patio & porch: Patio
- Exterior features: Balcony
- Fencing: Wood
- Body of water: None
Lot
- Size: 871.20 sqft
- Features: Level
Details
- Parcel number: 15 236 01 227
Construction
Type & style
- Home type: SingleFamily
- Architectural style: Craftsman
- Property subtype: Single Family Residence
Materials
- Other
- Foundation: Slab
- Roof: Composition
Condition
- Resale
- New construction: No
- Year built: 2015
Utilities & green energy
- Sewer: Public Sewer
- Water: Public
- Utilities for property: Electricity Available, Other
Green energy
- Energy efficient items: Appliances
Community & neighborhood
Security
- Security features: Smoke Detector(s)
Community
- Community features: None
Location
- Region: Decatur
- Subdivision: Cottage Grove At Hibernia
HOA & financial
HOA
- Has HOA: Yes
- Services included: Maintenance Structure, Maintenance Grounds
Other
Other facts
- Listing agreement: Exclusive Right To Sell
- Listing terms: Cash,Conventional,FHA,VA Loan
Price history
| Date | Event | Price |
|---|---|---|
| 4/12/2023 | Sold | $780,000+4.1%$370/sqft |
Source: | ||
| 3/21/2023 | Pending sale | $749,000$355/sqft |
Source: | ||
| 3/13/2023 | Contingent | $749,000$355/sqft |
Source: | ||
| 3/13/2023 | Pending sale | $749,000$355/sqft |
Source: | ||
| 3/10/2023 | Listed for sale | $749,000+6.8%$355/sqft |
Source: | ||
Public tax history
| Year | Property taxes | Tax assessment |
|---|---|---|
| 2025 | $19,292 -6.3% | $312,600 +7.4% |
| 2024 | $20,584 +722.1% | $291,120 +12% |
| 2023 | $2,504 +35773.1% | $260,040 +9.5% |
Find assessor info on the county website
Neighborhood: Adair Park
Nearby schools
GreatSchools rating
- NAWestchester Elementary SchoolGrades: PK-2Distance: 1 mi
- 8/10Beacon Hill Middle SchoolGrades: 6-8Distance: 0.3 mi
- 9/10Decatur High SchoolGrades: 9-12Distance: 0.4 mi
Schools provided by the listing agent
- Elementary: Westchester
- Middle: Beacon Hill
- High: Decatur
Source: GAMLS. This data may not be complete. We recommend contacting the local school district to confirm school assignments for this home.
Get a cash offer in 3 minutes
Find out how much your home could sell for in as little as 3 minutes with a no-obligation cash offer.
Estimated market value$796,600
Get a cash offer in 3 minutes
Find out how much your home could sell for in as little as 3 minutes with a no-obligation cash offer.
Estimated market value
$796,600


