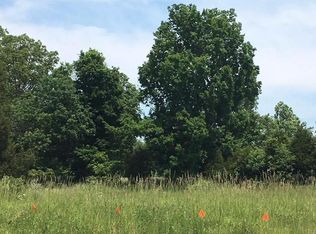WELCOME home!! LOVELY custom built home in the desirable Honeysuckle Estates!! Pride in ownership shows throughout with this immaculate 4bdrm, 4bath home. The inviting foyer is welcoming to all who enter. The formal dining room offers a beautiful coffered ceiling. Relax in front of the stone fireplace in the two-story family room. The family room offers built in bookshelves an abundance of natural lighting and is open to the kitchen which is great when entertaining your guests! The large kitchen has custom Schmidt cabinetry, granite counter tops, double oven and an array of stainless steel appliances and an awesome view in the eat in area. This home features a 1st floor master suite and guest room. 2 huge bedrooms upstairs with large walk-in closets & jack-n-jill baths. Need even more space? The finished walkout basement is great for watching all those ball games or letting the kids have their own play space. The basement even offers unfinished storage space for all your storage needs. This home has awesome curb appeal and lovely landscaping. Soak in the hot tub at the end of a long day or relax on your back patio. This home features a 2 car attached side entry garage and an adorable 2 car detached garage. Upgrades and updates include New Roof 2018, Andersen windows, I-joist (silent floor) system, H crown molding, Irrigation system and so much more!! Additional acreage is available for purchase.
This property is off market, which means it's not currently listed for sale or rent on Zillow. This may be different from what's available on other websites or public sources.

