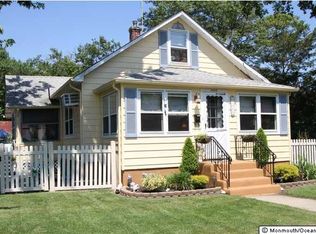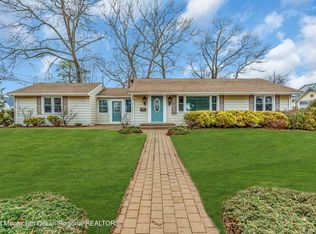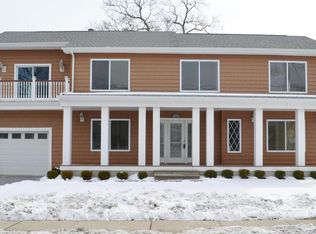Move right in & enjoy one-story living in this beautiful 3 bedroom, 2 bath pristine Point Pleasant home, located near library, park, beaches, & restaurants! Dynamic open floor plan with vaulted ceilings, great room, & updated eat-in kitchen with beautiful lighted cabinetry, tile backsplash, & stainless appliances. Hardwood flooring throughout. Light, bright, & airy home boasts recessed lighting & skylights, & bay window. Tons of storage in huge closets, oversized garage, shed, & enormous full attic! Very large laundry room with outside entrance. Enjoy the manicured, fenced backyard with trex deck, patio, outdoor shower, & underground sprinklers. Spa & kegerator station are included! Smart home ready & owned solar panels; so economical! Zoned R-3 for professional/business options.
This property is off market, which means it's not currently listed for sale or rent on Zillow. This may be different from what's available on other websites or public sources.


