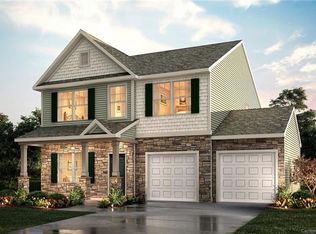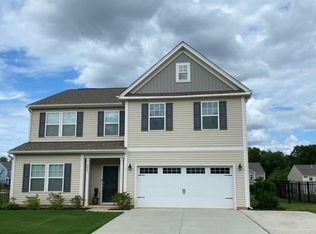**OPEN HOUSE CANCELLED FOR SUNDAY.** Better than new! Filled w/ upgrades, on an idyllic lot & located in highly sought-after Weddington schools w/Wesley Chapel shopping nearby; all at a cost well below building new. This home will wow you as you stroll up to the covered front porch welcoming you w/beautiful landscaping & fresh plantings to greet you. With a model home feel, upon entering, the home continues to shine w/ an open floorplan, spacious Dining Area, light-filled Family Room, a convenient beadboard drop-zone, & an expansive kitchen showcasing the sprawling 10 foot kitchen island, storage galore, pull-out shelves, large pantry & top-of-the-line upgrades. The office is perfectly situated w/privacy French Doors providing the flexibility of a guest space when needed. Spacious bedrooms adorn the second floor featuring a restful primary BR & en-suite BA. Entertaining is made easy w/ the extended 430SF patio & huge yard. Nothing to do but move in!
This property is off market, which means it's not currently listed for sale or rent on Zillow. This may be different from what's available on other websites or public sources.

