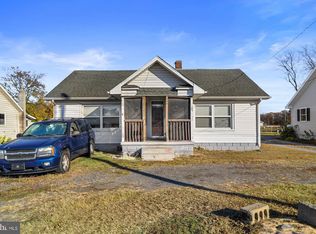Great looking ranch home with recently updated windows, ~maintenance free~ exterior siding, screen doors, linoleum in kitchen, and refinished wood flooring--the roof was replaced in 2007. This lovely home also features "stair access~ to the fully floored attic, and a dry basement, upgraded 150 amp circuit breaker panel, carport, and low maintenance landscaping. Best of all, this beautiful home is conveniently located near schools and shopping centers--just 2-miles from downtown Milford, less than 15-miles from Dover Air Force Base, and only 20-miles to Lewes Beach.
This property is off market, which means it's not currently listed for sale or rent on Zillow. This may be different from what's available on other websites or public sources.
