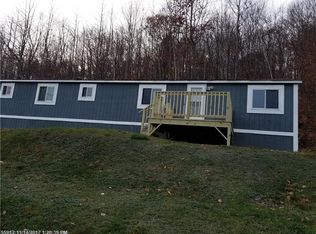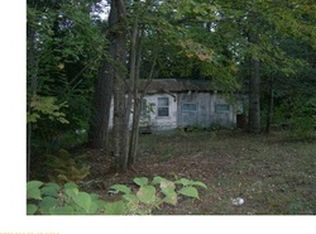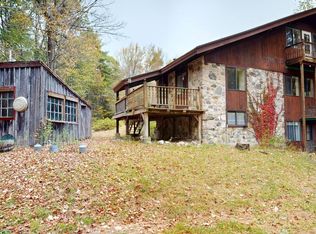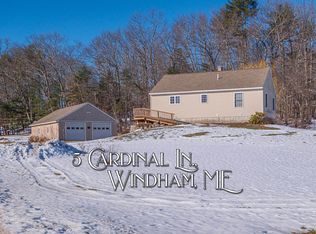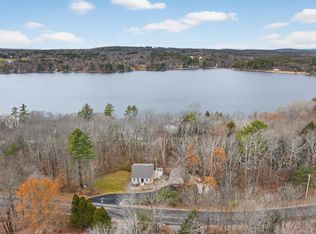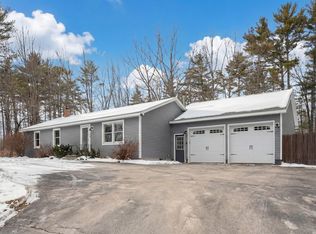Welcome to your private five-acre retreat in Poland, Maine. This charming 3-bedroom, 2-bath home is nestled on a wooded hill, offering peace, privacy, and beautiful seasonal gardens filled with Japanese maple, dragonflies, and vibrant blooms. Enjoy an open first floor living space with wood-burning fireplaces, a first floor bedroom, a separate two-car garage that has been used to run a business from previously, a wired chicken coop, and a flexible walk-out basement space perfect for an office or guest area. Close to local lakes and outdoor recreation, with town approval to build up to a 2,000 sq ft ADU on the property. Quiet, serene, and truly special with room to grow.
Active
$459,000
1006 Bakerstown Road, Poland, ME 04274
3beds
1,858sqft
Est.:
Single Family Residence
Built in 2004
5.09 Acres Lot
$457,300 Zestimate®
$247/sqft
$-- HOA
What's special
Separate two-car garageWired chicken coopWood-burning fireplacesFirst floor bedroomPrivate five-acre retreat
- 18 days |
- 2,160 |
- 139 |
Likely to sell faster than
Zillow last checked: 8 hours ago
Listing updated: January 26, 2026 at 02:03pm
Listed by:
Portside Real Estate Group
Source: Maine Listings,MLS#: 1650142
Tour with a local agent
Facts & features
Interior
Bedrooms & bathrooms
- Bedrooms: 3
- Bathrooms: 2
- Full bathrooms: 2
Bedroom 1
- Level: First
Bedroom 2
- Features: Closet
- Level: Second
Bedroom 3
- Features: Closet
- Level: Second
Dining room
- Features: Dining Area
- Level: First
Kitchen
- Features: Kitchen Island
- Level: First
Laundry
- Level: First
Living room
- Features: Heat Stove
- Level: First
Mud room
- Level: First
Heating
- Baseboard, Hot Water, Wood Stove
Cooling
- None
Features
- Flooring: Carpet, Tile, Wood
- Basement: Interior Entry
- Has fireplace: No
Interior area
- Total structure area: 1,858
- Total interior livable area: 1,858 sqft
- Finished area above ground: 1,858
- Finished area below ground: 0
Video & virtual tour
Property
Parking
- Total spaces: 2
- Parking features: Garage
- Garage spaces: 2
Features
- Patio & porch: Deck
- Has view: Yes
- View description: Trees/Woods
Lot
- Size: 5.09 Acres
Details
- Additional structures: Shed(s)
- Parcel number: POLAM0009L0020C
- Zoning: Farm & Forestry
Construction
Type & style
- Home type: SingleFamily
- Architectural style: Dutch Colonial
- Property subtype: Single Family Residence
Materials
- Roof: Metal
Condition
- Year built: 2004
Utilities & green energy
- Electric: Circuit Breakers, Generator Hookup
- Sewer: Private Sewer, Septic Design Available, Septic Tank
- Water: Private, Well
Community & HOA
Location
- Region: Poland
Financial & listing details
- Price per square foot: $247/sqft
- Tax assessed value: $262,900
- Annual tax amount: $4,346
- Date on market: 1/23/2026
Estimated market value
$457,300
$434,000 - $480,000
$2,429/mo
Price history
Price history
| Date | Event | Price |
|---|---|---|
| 1/23/2026 | Listed for sale | $459,000+6.7%$247/sqft |
Source: | ||
| 7/24/2023 | Sold | $430,000+0%$231/sqft |
Source: | ||
| 6/21/2023 | Pending sale | $429,900$231/sqft |
Source: | ||
| 6/14/2023 | Listed for sale | $429,900$231/sqft |
Source: | ||
| 6/12/2023 | Pending sale | $429,900$231/sqft |
Source: | ||
Public tax history
Public tax history
| Year | Property taxes | Tax assessment |
|---|---|---|
| 2024 | $4,346 +21.2% | $262,900 |
| 2023 | $3,586 +12% | $262,900 +24% |
| 2022 | $3,201 | $212,000 |
Find assessor info on the county website
BuyAbility℠ payment
Est. payment
$2,690/mo
Principal & interest
$2143
Property taxes
$386
Home insurance
$161
Climate risks
Neighborhood: 04274
Nearby schools
GreatSchools rating
- 4/10Poland Community SchoolGrades: PK-6Distance: 4.2 mi
- 7/10Bruce M Whittier Middle SchoolGrades: 7-8Distance: 4.1 mi
- 4/10Poland Regional High SchoolGrades: 9-12Distance: 4.1 mi
- Loading
- Loading
