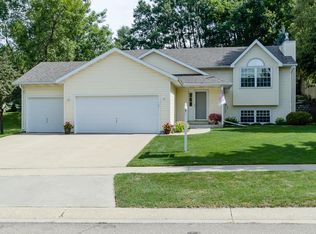Closed
$615,000
1006 Baird Ln NE, Rochester, MN 55906
4beds
6,026sqft
Single Family Residence
Built in 1995
0.43 Acres Lot
$624,600 Zestimate®
$102/sqft
$4,019 Estimated rent
Home value
$624,600
$581,000 - $668,000
$4,019/mo
Zestimate® history
Loading...
Owner options
Explore your selling options
What's special
Welcome to this expansive 4-bedroom, 4-bathroom home in Rochester, MN, offering a generous 6026 sqft of living space. Nestled at 1006 Baird Ln NE, this property boasts a freshly painted main level that radiates warmth and comfort, making it the perfect backdrop for your life. The central location is ideal for outdoor enthusiasts and city lovers alike, with proximity to walking and bike paths leading to the heart of the city center. A large kitchen stands ready to cater to your culinary adventures, featuring ample storage and built-in shelves that add a touch of convenience and elegance. The study area is a haven for productivity, enhanced by thoughtful built-ins. For those who love to entertain, the property includes a wet bar and spacious entertainment area, ensuring every gathering is memorable. Situated close to acclaimed schools like Century High School, leisure spots such as Quarry Hill Nature Center, and the vibrant downtown area, this home is a nexus of comfort and convenience.
Zillow last checked: 8 hours ago
Listing updated: August 01, 2025 at 10:40pm
Listed by:
Kristina Wheeler 612-505-2860,
Keller Williams Premier Realty
Bought with:
Lisa Ustby
Berkshire Hathaway HomeServices North Properties
Source: NorthstarMLS as distributed by MLS GRID,MLS#: 6510820
Facts & features
Interior
Bedrooms & bathrooms
- Bedrooms: 4
- Bathrooms: 4
- Full bathrooms: 3
- 3/4 bathrooms: 1
Bedroom 1
- Level: Main
- Area: 370 Square Feet
- Dimensions: 18.5x20
Bedroom 2
- Level: Main
- Area: 181.5 Square Feet
- Dimensions: 11x16.5
Bedroom 3
- Level: Upper
- Area: 1275 Square Feet
- Dimensions: 25x51
Bedroom 4
- Level: Lower
- Area: 214.5 Square Feet
- Dimensions: 13x16.5
Den
- Level: Main
- Area: 315 Square Feet
- Dimensions: 18x17.5
Dining room
- Level: Main
- Area: 175 Square Feet
- Dimensions: 14x12.5
Family room
- Level: Lower
- Area: 1369 Square Feet
- Dimensions: 37x37
Kitchen
- Level: Main
- Area: 370 Square Feet
- Dimensions: 18.5x20
Laundry
- Level: Lower
- Area: 33.75 Square Feet
- Dimensions: 13.5x2.5
Living room
- Level: Main
- Area: 505.25 Square Feet
- Dimensions: 21.5x23.5
Heating
- Forced Air
Cooling
- Central Air
Appliances
- Included: Air-To-Air Exchanger, Dishwasher, Dryer, Humidifier, Microwave, Range, Refrigerator, Washer, Water Softener Owned
Features
- Basement: Block,Daylight,Finished,Full,Walk-Out Access
- Number of fireplaces: 1
- Fireplace features: Gas, Living Room
Interior area
- Total structure area: 6,026
- Total interior livable area: 6,026 sqft
- Finished area above ground: 3,582
- Finished area below ground: 1,804
Property
Parking
- Total spaces: 2
- Parking features: Attached, Concrete, Heated Garage, Insulated Garage
- Attached garage spaces: 2
Accessibility
- Accessibility features: None
Features
- Levels: Two
- Stories: 2
Lot
- Size: 0.43 Acres
Details
- Foundation area: 2492
- Parcel number: 742413056913
- Zoning description: Residential-Single Family
Construction
Type & style
- Home type: SingleFamily
- Property subtype: Single Family Residence
Materials
- Brick/Stone, Metal Siding
- Roof: Asphalt
Condition
- Age of Property: 30
- New construction: No
- Year built: 1995
Utilities & green energy
- Gas: Natural Gas
- Sewer: City Sewer/Connected
- Water: City Water/Connected
Community & neighborhood
Location
- Region: Rochester
- Subdivision: Viking Hills 5th
HOA & financial
HOA
- Has HOA: No
Price history
| Date | Event | Price |
|---|---|---|
| 8/1/2024 | Sold | $615,000-1.6%$102/sqft |
Source: | ||
| 7/9/2024 | Pending sale | $625,000$104/sqft |
Source: | ||
| 6/6/2024 | Price change | $625,000-1.6%$104/sqft |
Source: | ||
| 5/14/2024 | Price change | $635,000-3.6%$105/sqft |
Source: | ||
| 5/8/2024 | Price change | $659,000-0.9%$109/sqft |
Source: | ||
Public tax history
| Year | Property taxes | Tax assessment |
|---|---|---|
| 2025 | $8,656 +22.4% | $659,100 +10.1% |
| 2024 | $7,072 | $598,900 +8.8% |
| 2023 | -- | $550,700 -4.5% |
Find assessor info on the county website
Neighborhood: Viking Hills
Nearby schools
GreatSchools rating
- 4/10Gage Elementary SchoolGrades: PK-5Distance: 1.8 mi
- 8/10Century Senior High SchoolGrades: 8-12Distance: 1.2 mi
- 3/10Dakota Middle SchoolGrades: 6-8Distance: 5.5 mi
Schools provided by the listing agent
- Elementary: Robert Gage
- Middle: Dakota
- High: Century
Source: NorthstarMLS as distributed by MLS GRID. This data may not be complete. We recommend contacting the local school district to confirm school assignments for this home.
Get a cash offer in 3 minutes
Find out how much your home could sell for in as little as 3 minutes with a no-obligation cash offer.
Estimated market value$624,600
Get a cash offer in 3 minutes
Find out how much your home could sell for in as little as 3 minutes with a no-obligation cash offer.
Estimated market value
$624,600
