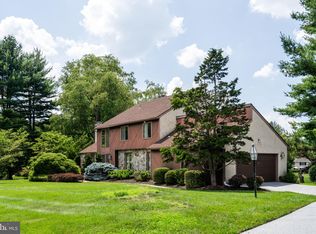Privacy and gorgeous views surround this custom-built, seldom offered rancher in the sought after community of Radley Run. This unique, circular-designed home is positioned perfectly on the property allowing for fantastic views of the tree-lined yard with dedicated open space beyond. Double entry doors and teak parquet floors lead around a home that's flooded with natural light from a center atrium lined with windows and doors - a truly stunning feature of this one-of-a-kind home. The huge great room is also teeming with light from an entire wall of windows and double doors that lead to an enormous maintenance-free Trex deck. The room also has a vaulted ceiling, access to the atrium courtyard, and a massive stone fireplace. This spectacular space is the hub-of-the home and is an entertainers dream - as is the remodeled eat-in kitchen with granite counter tops, natural cherry cabinets, double ovens, gas cooktop and large center island. Conveniently located just off the kitchen is the laundry room with brand new washer/dryer. The spacious master suite has its own newly replaced deck that overlooks the scenic back yard. The owners spared no expense when remodeling their master bathroom which includes an BainUltra air-jet tub, huge custom-tiled shower with a frameless glass enclosure and rain shower head. The master bath also includes a sky light and built-in dresser - especially convenient for dressing after bathing. Another remolded full bathroom, powder room and private, walnut paneled home office completes the first floor. Head down the open staircase into the fully-finished family room. This room offers another 500 square feet living space! Cozy up to the stone fireplace or walk outside through double doors that lead to a paver patio that offers some shade from the deck above. There's also a huge semi-finished basement area that is ideally suited as a play/game room. The original owners have lovingly maintained this home adding new sliding doors, wood paneled door
This property is off market, which means it's not currently listed for sale or rent on Zillow. This may be different from what's available on other websites or public sources.

