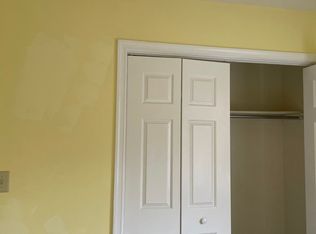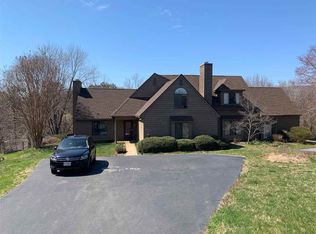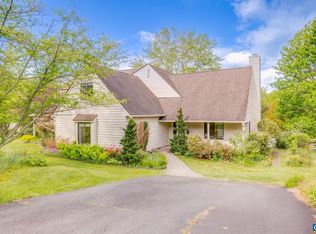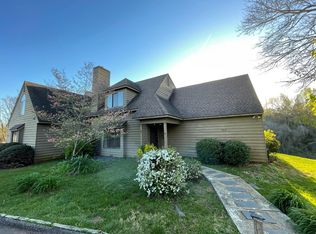Closed
$330,000
1006 Amber Ridge Rd, Charlottesville, VA 22901
3beds
1,336sqft
Townhouse
Built in 1994
6,534 Square Feet Lot
$345,000 Zestimate®
$247/sqft
$1,905 Estimated rent
Home value
$345,000
$311,000 - $383,000
$1,905/mo
Zestimate® history
Loading...
Owner options
Explore your selling options
What's special
Open House cxld 5/4. Easy living in the desirable Highlands community! Conveniently located just minutes from Crozet and a short drive to Charlottesville, this home features the popular split-bedroom layout. Two bedrooms are situated on one side, while the private primary suite—with spacious closets and en-suite bath—rests on the other. Wake up to peaceful backyard views of the wooded common area and enjoy your morning coffee in the light-filled sunroom. Gardening enthusiasts will appreciate the raised garden beds, while the spacious deck offers the perfect spot to unwind in the evening and enjoy wonderful sunsets. Inside, you'll find luxury vinyl plank flooring, a cozy living room fireplace with a gas insert, and a well-appointed kitchen with stainless steel appliances, a pantry, and an adjoining dining area. Nestled in a great neighborhood with nearby walking trails, this home is just five minutes from Beaver Creek Dam, perfect for fishing and boating. Located in a sought after school district, this property offers the ideal blend of comfort, convenience, and natural beauty!
Zillow last checked: 8 hours ago
Listing updated: July 24, 2025 at 09:14pm
Listed by:
CANDICE COX 434-960-8640,
REAL BROKER, LLC
Bought with:
JUSTINE BECKHAM, 0225258928
THE HOGAN GROUP-CHARLOTTESVILLE
Source: CAAR,MLS#: 661258 Originating MLS: Charlottesville Area Association of Realtors
Originating MLS: Charlottesville Area Association of Realtors
Facts & features
Interior
Bedrooms & bathrooms
- Bedrooms: 3
- Bathrooms: 2
- Full bathrooms: 2
- Main level bathrooms: 2
- Main level bedrooms: 3
Primary bedroom
- Level: First
Bedroom
- Level: First
Bedroom
- Level: First
Primary bathroom
- Level: First
Bathroom
- Level: First
Dining room
- Level: First
Kitchen
- Level: First
Living room
- Level: First
Sunroom
- Level: First
Heating
- Central, Heat Pump
Cooling
- Central Air, Heat Pump
Appliances
- Included: Dishwasher, Electric Range, Refrigerator, Washer
- Laundry: Dryer Hookup
Features
- Primary Downstairs, Skylights, Recessed Lighting
- Flooring: Carpet, Luxury Vinyl Plank
- Windows: Skylight(s)
- Has basement: No
- Common walls with other units/homes: End Unit
Interior area
- Total structure area: 1,336
- Total interior livable area: 1,336 sqft
- Finished area above ground: 1,336
- Finished area below ground: 0
Property
Parking
- Parking features: Asphalt, Off Street
Features
- Levels: One
- Stories: 1
- Patio & porch: Deck
- Exterior features: Propane Tank - Leased
- Has view: Yes
- View description: Trees/Woods
Lot
- Size: 6,534 sqft
- Features: Cul-De-Sac, Landscaped
Details
- Additional structures: Shed(s)
- Parcel number: 057A0020003700
- Zoning description: R-4 Residential
Construction
Type & style
- Home type: Townhouse
- Architectural style: Contemporary
- Property subtype: Townhouse
- Attached to another structure: Yes
Materials
- Cedar, Stick Built
- Foundation: Poured, Slab
- Roof: Architectural
Condition
- New construction: No
- Year built: 1994
Utilities & green energy
- Electric: Generator
- Sewer: Public Sewer
- Water: Public
- Utilities for property: Cable Available, Fiber Optic Available, Propane
Community & neighborhood
Security
- Security features: Smoke Detector(s)
Location
- Region: Charlottesville
- Subdivision: HIGHLANDS
HOA & financial
HOA
- Has HOA: Yes
- HOA fee: $66 monthly
- Amenities included: None
- Services included: Maintenance Grounds, Road Maintenance, Snow Removal
Price history
| Date | Event | Price |
|---|---|---|
| 5/20/2025 | Sold | $330,000-2.7%$247/sqft |
Source: | ||
| 5/3/2025 | Pending sale | $339,000$254/sqft |
Source: | ||
| 4/10/2025 | Price change | $339,000-2.9%$254/sqft |
Source: | ||
| 3/11/2025 | Listed for sale | $349,000$261/sqft |
Source: | ||
| 10/29/2024 | Listing removed | $349,000$261/sqft |
Source: | ||
Public tax history
| Year | Property taxes | Tax assessment |
|---|---|---|
| 2025 | $2,855 +15% | $319,400 +9.9% |
| 2024 | $2,483 -2.2% | $290,700 -2.2% |
| 2023 | $2,538 +24.2% | $297,200 +24.2% |
Find assessor info on the county website
Neighborhood: 22901
Nearby schools
GreatSchools rating
- 5/10Crozet Elementary SchoolGrades: PK-5Distance: 2 mi
- 7/10Joseph T Henley Middle SchoolGrades: 6-8Distance: 2.4 mi
- 9/10Western Albemarle High SchoolGrades: 9-12Distance: 2.6 mi
Schools provided by the listing agent
- Elementary: Crozet
- Middle: Henley
- High: Western Albemarle
Source: CAAR. This data may not be complete. We recommend contacting the local school district to confirm school assignments for this home.

Get pre-qualified for a loan
At Zillow Home Loans, we can pre-qualify you in as little as 5 minutes with no impact to your credit score.An equal housing lender. NMLS #10287.
Sell for more on Zillow
Get a free Zillow Showcase℠ listing and you could sell for .
$345,000
2% more+ $6,900
With Zillow Showcase(estimated)
$351,900


