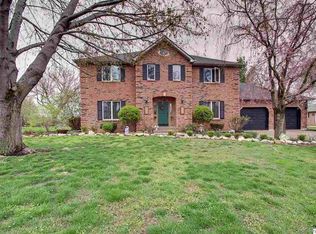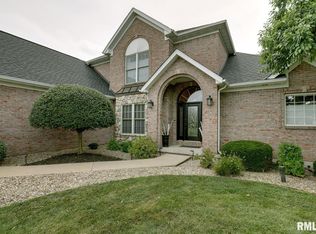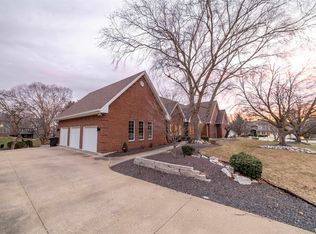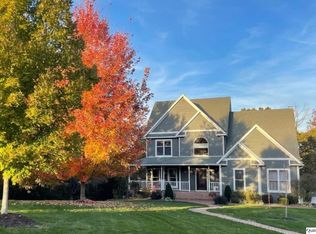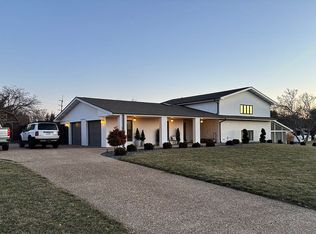Sprawling 6-bedroom ranch located in a quiet subdivision, offering extensive updates and exceptional space both inside and out. The main level features 3 bedrooms and 2 full baths, including a spacious master suite with fireplace, large private bath, and an oversized 9x8 walk-in closet. A unique sunken living room with fireplace adds character, complemented by a formal dining room, additional informal dining area, and convenient main floor laundry. The finished basement expands the living space with a large family room, three additional bedrooms (two without egress windows), a beautiful newer full bathroom with walk-in shower and built-in sauna, plus a second washer and dryer hookup—ideal for multi-generational living or guests. Step outside to a true year-round oasis featuring a 16x32 heated and cooled sport-bottom pool with electronic cover and slide, paired with a pool house, with hand cut cedar bar, for entertaining and relaxing and for cooler days, enjoy the added hot tub. An outbuilding with loft provides additional storage and flexibility. A rare opportunity offering space, comfort, and standout amenities in a peaceful setting.
For sale
$595,000
1006 Abbey Rdg, Quincy, IL 62305
6beds
4,154sqft
Est.:
Single Family Residence, Residential
Built in 1987
0.55 Acres Lot
$-- Zestimate®
$143/sqft
$-- HOA
What's special
Hot tubAdditional informal dining areaConvenient main floor laundryLarge private bathFormal dining room
- 10 days |
- 647 |
- 26 |
Zillow last checked: 8 hours ago
Listing updated: January 22, 2026 at 02:17pm
Listed by:
Jacquelyn Weisenburger Office:217-224-8383,
Happel, Inc., REALTORS
Source: RMLS Alliance,MLS#: CA1041330 Originating MLS: Capital Area Association of Realtors
Originating MLS: Capital Area Association of Realtors

Tour with a local agent
Facts & features
Interior
Bedrooms & bathrooms
- Bedrooms: 6
- Bathrooms: 3
- Full bathrooms: 3
Bedroom 1
- Level: Main
- Dimensions: 16ft 0in x 25ft 0in
Bedroom 2
- Level: Main
- Dimensions: 12ft 0in x 13ft 0in
Bedroom 3
- Level: Main
- Dimensions: 11ft 0in x 14ft 0in
Bedroom 4
- Level: Basement
- Dimensions: 15ft 0in x 15ft 0in
Bedroom 5
- Level: Basement
- Dimensions: 12ft 0in x 18ft 0in
Other
- Level: Main
- Dimensions: 11ft 0in x 10ft 0in
Other
- Level: Main
- Dimensions: 11ft 0in x 9ft 0in
Other
- Area: 1814
Additional room
- Description: Bedroom
- Level: Basement
- Dimensions: 12ft 0in x 14ft 0in
Additional room 2
- Description: Bathroom
- Level: Basement
- Dimensions: 16ft 0in x 11ft 0in
Family room
- Level: Basement
- Dimensions: 37ft 0in x 19ft 0in
Kitchen
- Level: Main
- Dimensions: 11ft 0in x 14ft 0in
Living room
- Level: Main
- Dimensions: 18ft 0in x 19ft 0in
Main level
- Area: 2340
Heating
- Electric, Heat Pump
Cooling
- Central Air, Heat Pump
Appliances
- Included: Dishwasher, Disposal, Dryer, Microwave, Range, Refrigerator, Washer, Tankless Water Heater, Electric Water Heater
Features
- Ceiling Fan(s), Sauna
- Windows: Replacement Windows, Blinds
- Basement: Egress Window(s),Finished,Full
- Number of fireplaces: 2
- Fireplace features: Electric, Living Room, Master Bedroom
Interior area
- Total structure area: 2,340
- Total interior livable area: 4,154 sqft
Property
Parking
- Total spaces: 2
- Parking features: Attached, Parking Pad
- Attached garage spaces: 2
- Has uncovered spaces: Yes
Features
- Patio & porch: Patio
- Pool features: In Ground
- Has spa: Yes
- Spa features: Heated
Lot
- Size: 0.55 Acres
- Dimensions: 113 x 215
- Features: Corner Lot, Level
Details
- Additional structures: Outbuilding
- Parcel number: 236174600100
Construction
Type & style
- Home type: SingleFamily
- Architectural style: Ranch
- Property subtype: Single Family Residence, Residential
Materials
- Frame, Brick
- Foundation: Concrete Perimeter
- Roof: Shingle
Condition
- New construction: No
- Year built: 1987
Utilities & green energy
- Sewer: Public Sewer
- Water: Public
Green energy
- Energy efficient items: Appliances, High Efficiency Air Cond, High Efficiency Heating, Water Heater
Community & HOA
Community
- Subdivision: Nottingham
Location
- Region: Quincy
Financial & listing details
- Price per square foot: $143/sqft
- Tax assessed value: $291,240
- Annual tax amount: $5,613
- Date on market: 1/14/2026
- Cumulative days on market: 10 days
Estimated market value
Not available
Estimated sales range
Not available
Not available
Price history
Price history
| Date | Event | Price |
|---|---|---|
| 1/14/2026 | Listed for sale | $595,000+147.9%$143/sqft |
Source: | ||
| 10/31/2017 | Sold | $240,000-4%$58/sqft |
Source: | ||
| 9/14/2017 | Price change | $249,900-3.8%$60/sqft |
Source: Mays Llc, Realtors� #195438 Report a problem | ||
| 8/16/2017 | Listed for sale | $259,900+20.9%$63/sqft |
Source: Coldwell Banker Mays Real Estate, Inc. #195438 Report a problem | ||
| 2/15/2013 | Sold | $215,000-4%$52/sqft |
Source: | ||
Public tax history
Public tax history
| Year | Property taxes | Tax assessment |
|---|---|---|
| 2024 | $5,939 +6.8% | $97,080 +7.8% |
| 2023 | $5,561 +6.3% | $90,060 +7.1% |
| 2022 | $5,233 -0.6% | $84,090 +2.1% |
Find assessor info on the county website
BuyAbility℠ payment
Est. payment
$3,861/mo
Principal & interest
$2870
Property taxes
$783
Home insurance
$208
Climate risks
Neighborhood: 62305
Nearby schools
GreatSchools rating
- 4/10Washington Elementary SchoolGrades: K-5Distance: 0.5 mi
- 2/10Quincy Jr High SchoolGrades: 6-8Distance: 2.7 mi
- 3/10Quincy Sr High SchoolGrades: 9-12Distance: 1.2 mi
