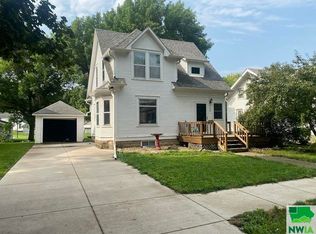Sold for $222,000
$222,000
1006 7th St, Sheldon, IA 51201
3beds
3baths
1,875sqft
Single Family Residence, Residential
Built in 1917
8,712 Square Feet Lot
$221,100 Zestimate®
$118/sqft
$1,521 Estimated rent
Home value
$221,100
Estimated sales range
Not available
$1,521/mo
Zestimate® history
Loading...
Owner options
Explore your selling options
What's special
This fabulous 2 story home has had many modern updates but has maintained the character of the home by maintaining the original doors, trim work and crown molding. There are three nice sized bedrooms and a full bathroom on the second floor. The main floor consists of a large kitchen with an elevated custom breakfast bar and an adjacent eating area. The separate dining room is large and features the original custom built in buffet and leaded glass window. The living room is spacious and leads to the comforting enclosed porch, perfect for 3 season enjoyment! The basement has an additional room that could be finished off for additional living space. This room has several large windows and an exterior door to make it a possibility for a nice recreational room. You really need to see this home to appreciate everything it has to offer.
Zillow last checked: 8 hours ago
Listing updated: August 08, 2025 at 12:24pm
Listed by:
Amy Sietstra,
Northwest Realty
Bought with:
Bailey Francis
ISB Services Inc
Source: Northwest Iowa Regional BOR,MLS#: 829144
Facts & features
Interior
Bedrooms & bathrooms
- Bedrooms: 3
- Bathrooms: 3
- Main level bathrooms: 1
Heating
- Forced Air, Radiant
Cooling
- Has cooling: Yes
Appliances
- Included: Water Softener: Owned
- Laundry: In Basement
Features
- Basement: Block
Interior area
- Total structure area: 1,875
- Total interior livable area: 1,875 sqft
- Finished area above ground: 1,875
- Finished area below ground: 0
Property
Parking
- Total spaces: 2
- Parking features: Detached, Concrete
- Garage spaces: 2
Features
- Levels: Two
- Stories: 2
Lot
- Size: 8,712 sqft
Details
- Parcel number: 0041860000
Construction
Type & style
- Home type: SingleFamily
- Property subtype: Single Family Residence, Residential
Materials
- Vinyl Siding, Wood Siding
- Roof: Shingle
Condition
- New construction: No
- Year built: 1917
Utilities & green energy
- Sewer: Public Sewer
- Water: City
Community & neighborhood
Location
- Region: Sheldon
Other
Other facts
- Price range: $222K - $222K
Price history
| Date | Event | Price |
|---|---|---|
| 8/8/2025 | Sold | $222,000-3.1%$118/sqft |
Source: | ||
| 6/26/2025 | Pending sale | $229,000$122/sqft |
Source: | ||
| 6/17/2025 | Listed for sale | $229,000+4.8%$122/sqft |
Source: | ||
| 8/23/2024 | Sold | $218,500-4%$117/sqft |
Source: | ||
| 7/30/2024 | Pending sale | $227,500$121/sqft |
Source: | ||
Public tax history
| Year | Property taxes | Tax assessment |
|---|---|---|
| 2024 | $2,798 +42.5% | $80,367 -53.7% |
| 2023 | $1,964 +9.2% | $173,420 +56.6% |
| 2022 | $1,798 +2% | $110,750 |
Find assessor info on the county website
Neighborhood: 51201
Nearby schools
GreatSchools rating
- 9/10East Elementary SchoolGrades: PK-4Distance: 0.3 mi
- 7/10Sheldon Middle SchoolGrades: 5-8Distance: 0.8 mi
- 5/10Sheldon High SchoolGrades: 9-12Distance: 0.5 mi
Schools provided by the listing agent
- Elementary: Sheldon
- Middle: Sheldon
- High: Sheldon
Source: Northwest Iowa Regional BOR. This data may not be complete. We recommend contacting the local school district to confirm school assignments for this home.
Get pre-qualified for a loan
At Zillow Home Loans, we can pre-qualify you in as little as 5 minutes with no impact to your credit score.An equal housing lender. NMLS #10287.
