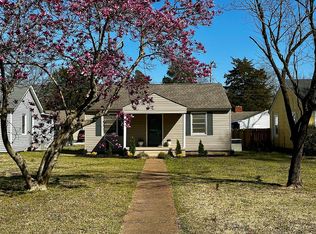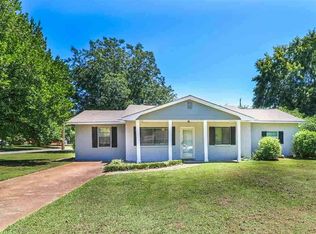Sold for $157,000
$157,000
1006 7th Ave SW, Decatur, AL 35601
2beds
866sqft
Single Family Residence
Built in ----
7,000 Square Feet Lot
$155,000 Zestimate®
$181/sqft
$1,023 Estimated rent
Home value
$155,000
$126,000 - $191,000
$1,023/mo
Zestimate® history
Loading...
Owner options
Explore your selling options
What's special
Welcome to this cozy chic cottage that boasts restoration, character, and cottage-style charm. The 2-bedroom, 1-bathroom home features excellent, like-new living spaces. A peaceful front porch with new landscaping leads to the greatrm, complete with an original fireplace and French doors. The kitchen is a delightful space, reminiscent of a design magazine, with new counters, cabinets, backsplash, LVP flooring, light fixtures, hardware, refrigerator, stove, and shelves. A laundry rm is conveniently located off the kitchen, equipped with a washer and dryer. The updated bathrm is a charming retreat. The backyard offers enjoyable living spaces, complete with a new deck and parking.
Zillow last checked: 8 hours ago
Listing updated: June 19, 2025 at 12:05pm
Listed by:
Shari Sandlin 256-654-1962,
MarMac Real Estate
Bought with:
Robin Gerrish, 85545
CRYE-LEIKE REALTORS - Madison
Source: ValleyMLS,MLS#: 21884575
Facts & features
Interior
Bedrooms & bathrooms
- Bedrooms: 2
- Bathrooms: 1
- Full bathrooms: 1
Primary bedroom
- Features: Wood Floor
- Level: First
- Area: 154
- Dimensions: 11 x 14
Bedroom 2
- Level: First
- Area: 121
- Dimensions: 11 x 11
Kitchen
- Features: Eat-in Kitchen, LVP
- Level: First
- Area: 130
- Dimensions: 10 x 13
Living room
- Features: Fireplace, Wood Floor
- Level: First
- Area: 176
- Dimensions: 11 x 16
Heating
- Central 1
Cooling
- Central 1
Features
- Basement: Crawl Space
- Number of fireplaces: 1
- Fireplace features: One
Interior area
- Total interior livable area: 866 sqft
Property
Parking
- Parking features: Alley Access
Lot
- Size: 7,000 sqft
- Dimensions: 50 x 140
Details
- Parcel number: 03 04 20 3 011 003.000
Construction
Type & style
- Home type: SingleFamily
- Architectural style: Craftsman
- Property subtype: Single Family Residence
Condition
- New construction: No
Utilities & green energy
- Sewer: Public Sewer
- Water: Public
Community & neighborhood
Location
- Region: Decatur
- Subdivision: Dli&F Co Add 3
Price history
| Date | Event | Price |
|---|---|---|
| 6/17/2025 | Sold | $157,000-5.4%$181/sqft |
Source: | ||
| 5/18/2025 | Pending sale | $165,900$192/sqft |
Source: | ||
| 4/30/2025 | Price change | $165,900-2.1%$192/sqft |
Source: | ||
| 4/10/2025 | Price change | $169,500-0.2%$196/sqft |
Source: | ||
| 4/6/2025 | Price change | $169,900-0.1%$196/sqft |
Source: | ||
Public tax history
| Year | Property taxes | Tax assessment |
|---|---|---|
| 2024 | $413 | $9,120 |
| 2023 | $413 | $9,120 |
| 2022 | $413 +15.7% | $9,120 +15.7% |
Find assessor info on the county website
Neighborhood: 35601
Nearby schools
GreatSchools rating
- 4/10Banks-Caddell Elementary SchoolGrades: PK-5Distance: 0.5 mi
- 4/10Decatur Middle SchoolGrades: 6-8Distance: 0.3 mi
- 5/10Decatur High SchoolGrades: 9-12Distance: 0.4 mi
Schools provided by the listing agent
- Elementary: Banks-Caddell
- Middle: Decatur Middle School
- High: Decatur High
Source: ValleyMLS. This data may not be complete. We recommend contacting the local school district to confirm school assignments for this home.
Get pre-qualified for a loan
At Zillow Home Loans, we can pre-qualify you in as little as 5 minutes with no impact to your credit score.An equal housing lender. NMLS #10287.
Sell with ease on Zillow
Get a Zillow Showcase℠ listing at no additional cost and you could sell for —faster.
$155,000
2% more+$3,100
With Zillow Showcase(estimated)$158,100

