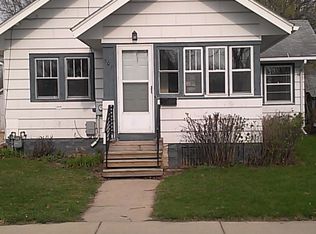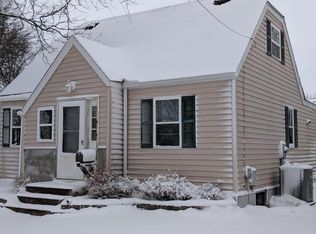Closed
$135,000
1006 3rd Ave SW, Austin, MN 55912
2beds
1,732sqft
Single Family Residence
Built in 1929
3,920.4 Square Feet Lot
$139,500 Zestimate®
$78/sqft
$1,192 Estimated rent
Home value
$139,500
Estimated sales range
Not available
$1,192/mo
Zestimate® history
Loading...
Owner options
Explore your selling options
What's special
Charming updated 1 1/2 story, 2 bed, 1 bath home.
This beautifully updated home perfectly blends character and modern comfort. Step inside to find an open and inviting layout with stylish finishes throughout. Main level features living, dining, gourmet kitchen with granite counter tops and dishwasher, 2 cozy bedrooms and full bath, gleaming hardwood floors and energy efficient vinyl double hung windows Turn the walk up attic into your own private retreat. The basement has a laundry are and a finished bonus room.
Why rent when you can buy. This home is priced to sell. Contact me for a showing today.
Zillow last checked: 8 hours ago
Listing updated: June 16, 2025 at 02:17pm
Listed by:
Kimberly Feuring 507-438-4417,
Homes Plus Realty
Bought with:
Helen Cook
Real Broker, LLC
Source: NorthstarMLS as distributed by MLS GRID,MLS#: 6722815
Facts & features
Interior
Bedrooms & bathrooms
- Bedrooms: 2
- Bathrooms: 1
- Full bathrooms: 1
Bedroom 1
- Level: Main
- Area: 90 Square Feet
- Dimensions: 10x9
Bedroom 2
- Level: Main
- Area: 90 Square Feet
- Dimensions: 10x9
Bathroom
- Level: Main
Bonus room
- Level: Basement
- Area: 99 Square Feet
- Dimensions: 11x9
Dining room
- Level: Main
- Area: 143 Square Feet
- Dimensions: 13x11
Kitchen
- Level: Main
- Area: 80 Square Feet
- Dimensions: 10x8
Living room
- Level: Main
- Area: 143 Square Feet
- Dimensions: 13x11
Heating
- Forced Air
Cooling
- Central Air
Appliances
- Included: Dishwasher, Dryer, Microwave, Range, Refrigerator, Washer
Features
- Basement: Full,Partially Finished
- Has fireplace: No
Interior area
- Total structure area: 1,732
- Total interior livable area: 1,732 sqft
- Finished area above ground: 712
- Finished area below ground: 150
Property
Parking
- Total spaces: 1
- Parking features: Detached
- Garage spaces: 1
Accessibility
- Accessibility features: None
Features
- Levels: One and One Half
- Stories: 1
- Patio & porch: Patio
- Fencing: Partial,Wood
Lot
- Size: 3,920 sqft
- Dimensions: 45 x 90
Details
- Additional structures: Storage Shed
- Foundation area: 712
- Parcel number: 345600090
- Zoning description: Residential-Single Family
Construction
Type & style
- Home type: SingleFamily
- Property subtype: Single Family Residence
Materials
- Slate, Frame
- Roof: Asphalt
Condition
- Age of Property: 96
- New construction: No
- Year built: 1929
Utilities & green energy
- Electric: Circuit Breakers, 100 Amp Service
- Gas: Natural Gas
- Sewer: City Sewer/Connected
- Water: City Water/Connected
Community & neighborhood
Location
- Region: Austin
- Subdivision: Orchard Park Add
HOA & financial
HOA
- Has HOA: No
Other
Other facts
- Road surface type: Paved
Price history
| Date | Event | Price |
|---|---|---|
| 6/16/2025 | Sold | $135,000-3.6%$78/sqft |
Source: | ||
| 5/24/2025 | Pending sale | $140,000$81/sqft |
Source: | ||
| 5/23/2025 | Listed for sale | $140,000$81/sqft |
Source: | ||
| 5/17/2025 | Pending sale | $140,000$81/sqft |
Source: | ||
| 5/16/2025 | Listed for sale | $140,000+115.7%$81/sqft |
Source: | ||
Public tax history
| Year | Property taxes | Tax assessment |
|---|---|---|
| 2024 | $808 +8.9% | $84,200 +6% |
| 2023 | $742 -10.2% | $79,400 |
| 2022 | $826 +25.2% | -- |
Find assessor info on the county website
Neighborhood: 55912
Nearby schools
GreatSchools rating
- 2/10Banfield Elementary SchoolGrades: PK,1-4Distance: 0.5 mi
- 4/10Ellis Middle SchoolGrades: 7-8Distance: 1.7 mi
- 4/10Austin Senior High SchoolGrades: 9-12Distance: 0.4 mi
Get pre-qualified for a loan
At Zillow Home Loans, we can pre-qualify you in as little as 5 minutes with no impact to your credit score.An equal housing lender. NMLS #10287.
Sell for more on Zillow
Get a Zillow Showcase℠ listing at no additional cost and you could sell for .
$139,500
2% more+$2,790
With Zillow Showcase(estimated)$142,290

